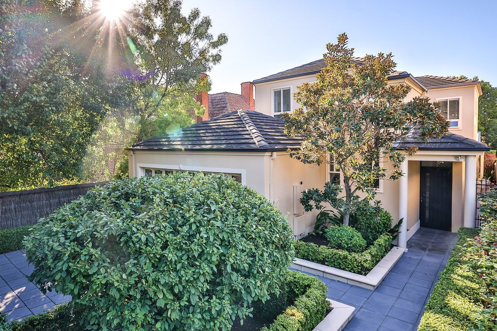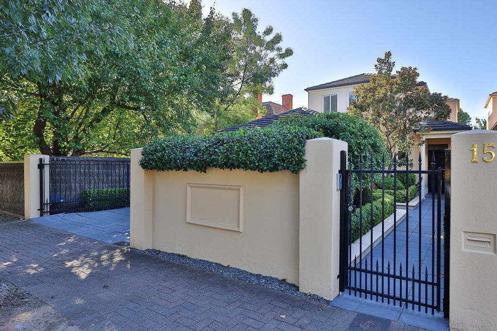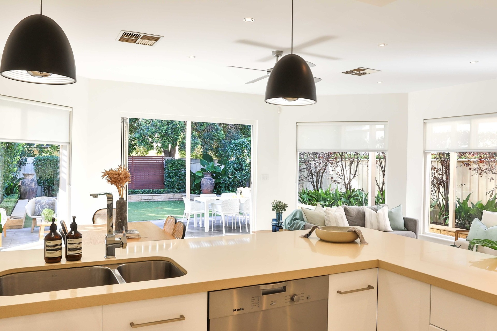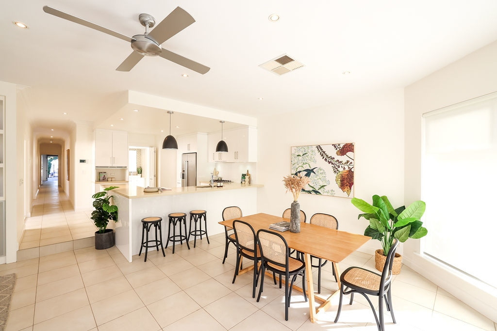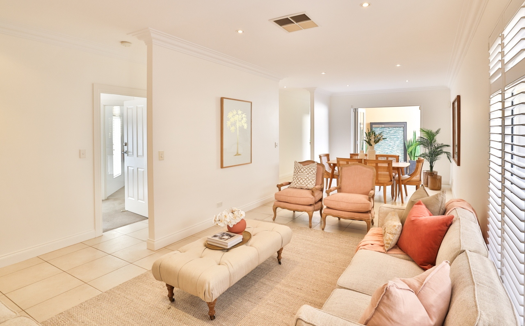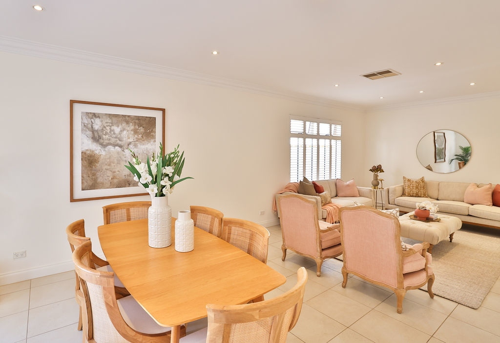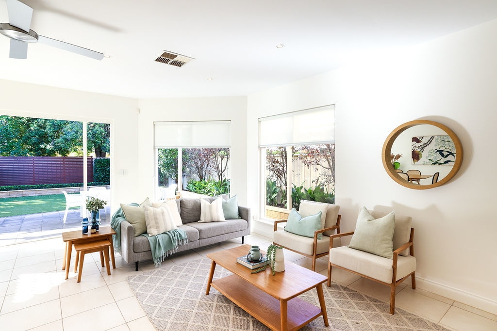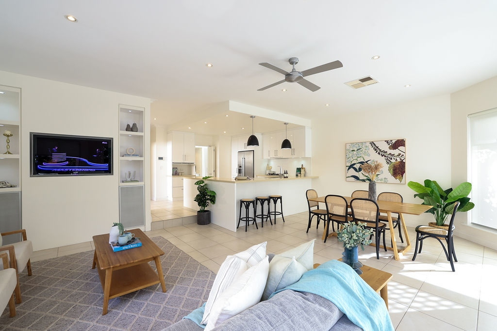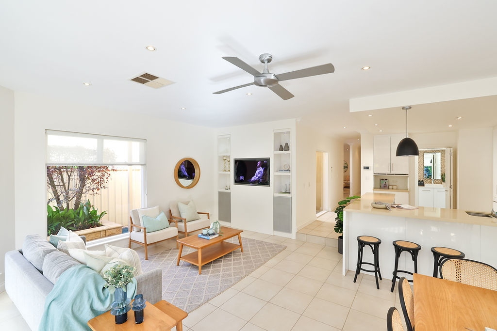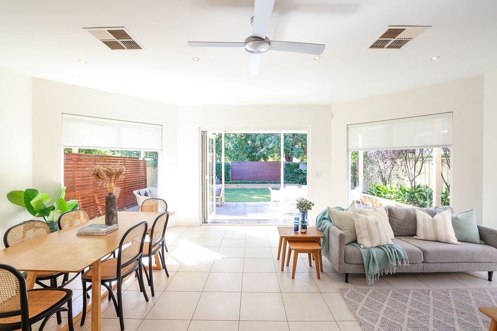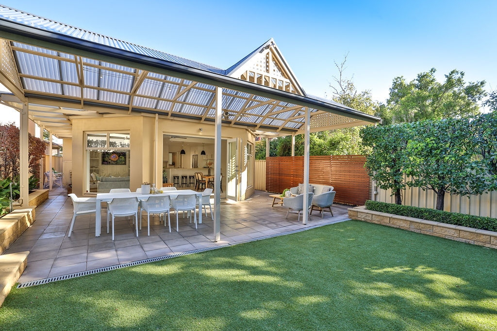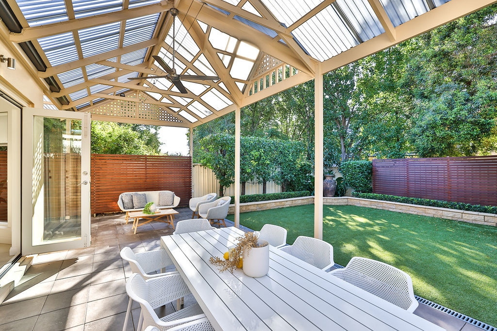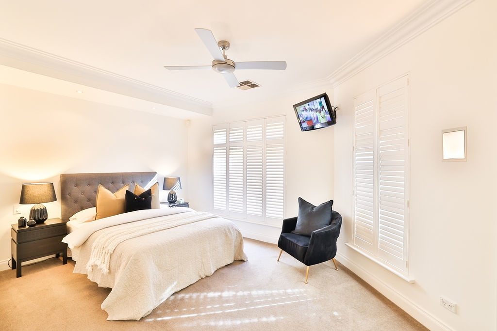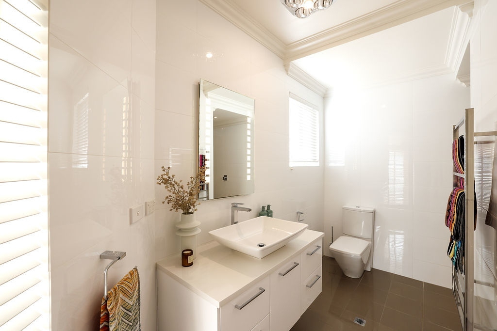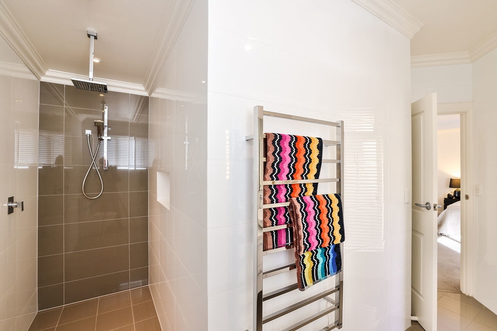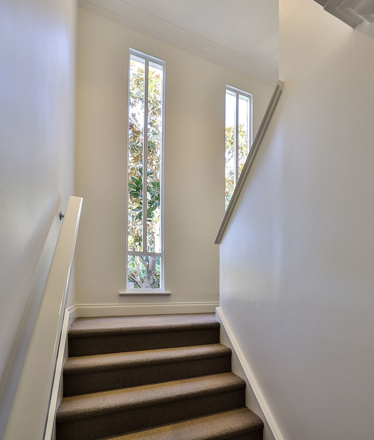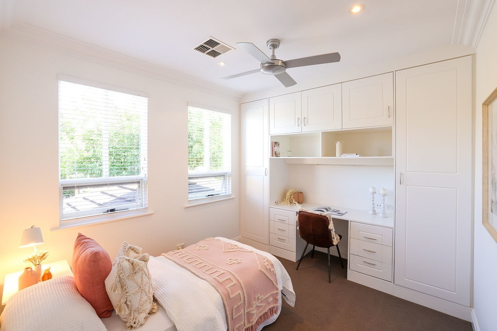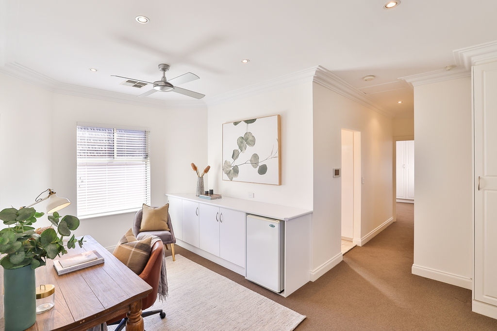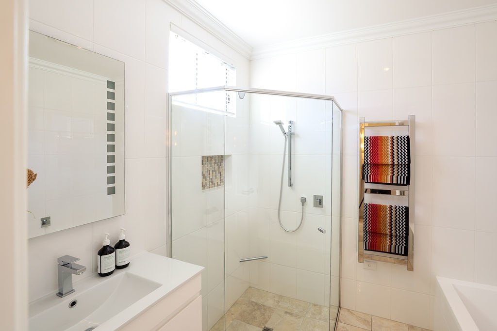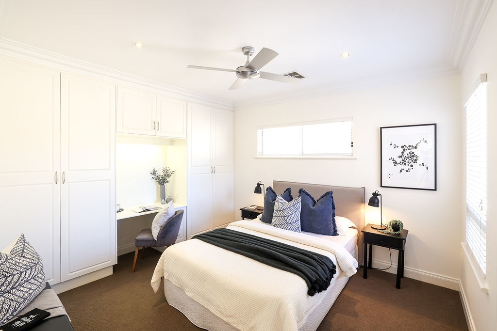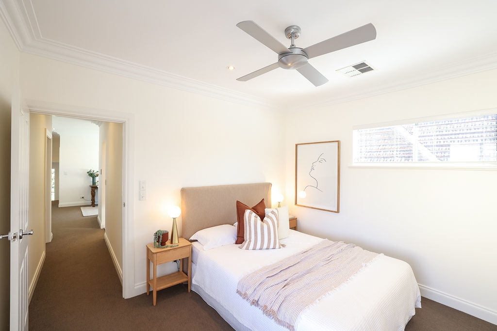Heathpool 15 Stannington Avenue
Contracted at auction $1,914,000
Discover your dream home in this chic and spacious fully-equipped residence, nestled in an idyllic tree-lined avenue. Masterfully designed to offer the perfect blend of elegance and functionality, this home promises a lifestyle that leaves nothing to be desired.
The ground floor welcomes you with a spacious master bedroom suite, expansive living areas, a sunlit formal dining and lounge room, and a large north-facing family room with casual dining. The brilliant kitchen, complete with high-end appliances and appointments is sure to delight culinary enthusiasts of all levels. The North facing family room overlooks the Pergola covered all weather alfresco dining and outdoor entertaining area, as well as the private and relaxing manicured rear garden.
Ascend to the upper level via the wide turn-back staircase, where you will find three additional bedrooms (all with built-ins), excellent bathroom facilities, plus a versatile office/ study.
"IN ADDITION TO STANDARD INCLUSIONS" this outstanding offering comes complete with : Miele washing machine, Miele dryer, two wall-mounted Samsung TVs in the family room and master bedroom, a mini bar fridge in the office/study, a Bosch refrigerator in the kitchen and a drinks fridge in the garage. Seize this unique opportunity to indulge in a refined lifestyle that truly has it all.
Relish the security and convenience of double electronically operated gates, direct access into the home via a double side-by-side garage with remote panel lift door, and a security and intercom system. Stay comfortable year-round with zoned ducted reverse cycle air conditioning, heated towel rails, overhead fans, and add a touch of elegance with plantation shutters and quality blinds throughout. Built-in robes in all bedrooms ensure ample space for everyone.
Explore the vibrant neighborhood with a short walk to Tusmore Park and Hanson Reserve or a quick five-minute drive to the CBD. Enjoy proximity to popular shopping precincts, including Burnside Village, Norwood Parade, and Marryatville. Benefit from access to elite private schools, such as Pembroke, Seymour, and Loreto College, and top public education providers, with zoning for Marryatville Primary and High School, and Linden Park Primary.
With nothing to be done, just move in and enjoy the exceptional lifestyle this stunning abode offers.
Land Area: 485sqm approx. (10.67m x 45.47m)
Rates & Taxes
Council Rates: $2,705.66 /annum
ESL: $262.20 /annum
Water Supply: $70.80 /quarter
Sewer Charges: $223.09 /quarter
Booth Real Estate RLA 294724
