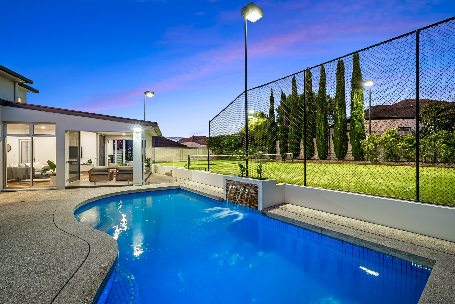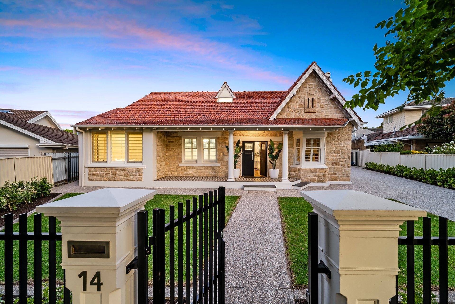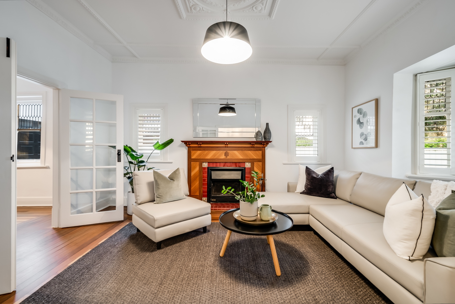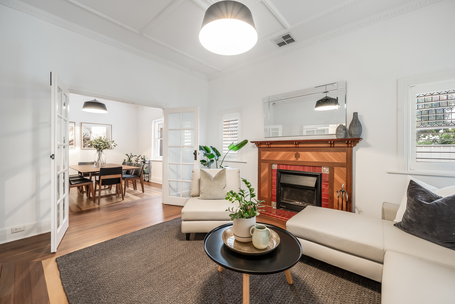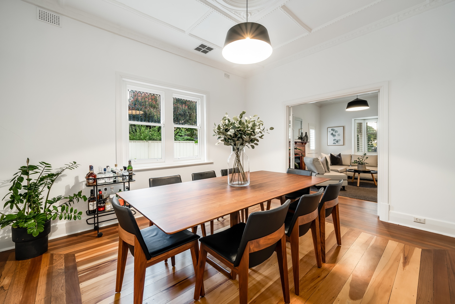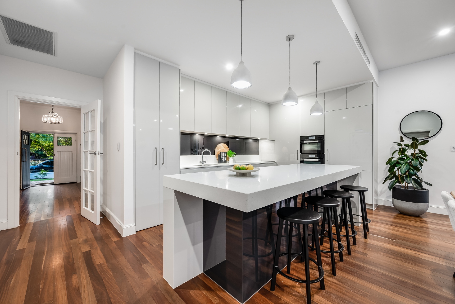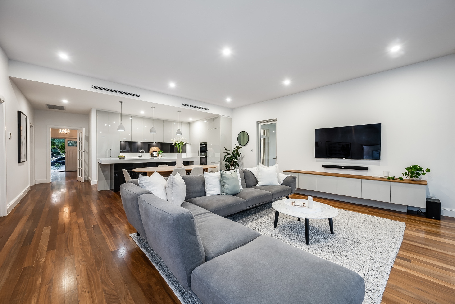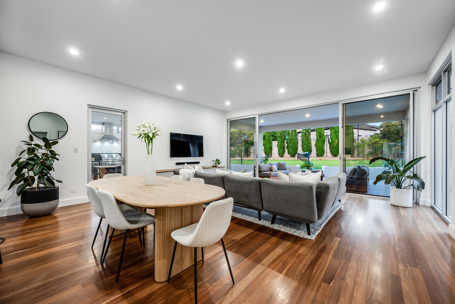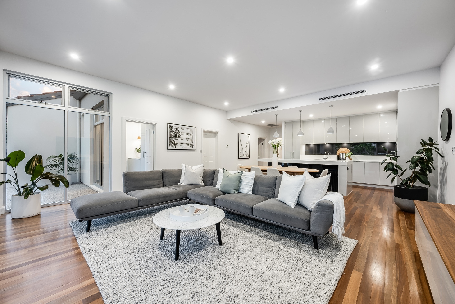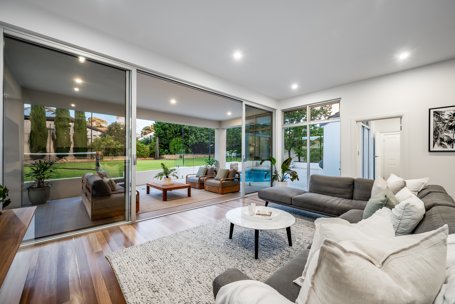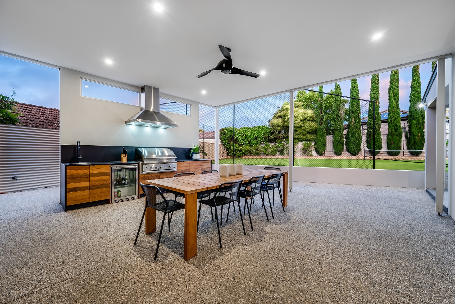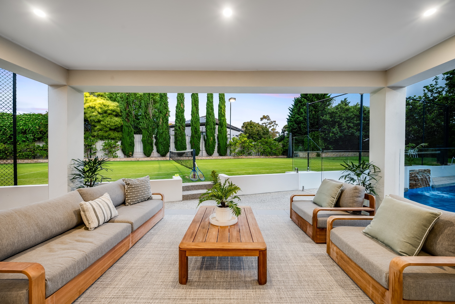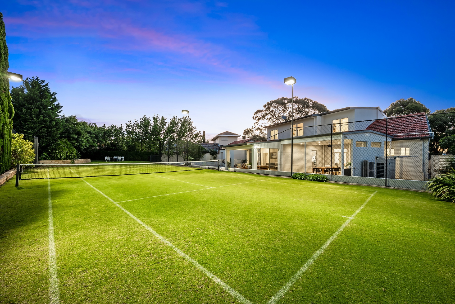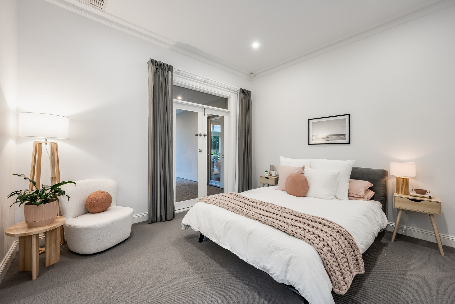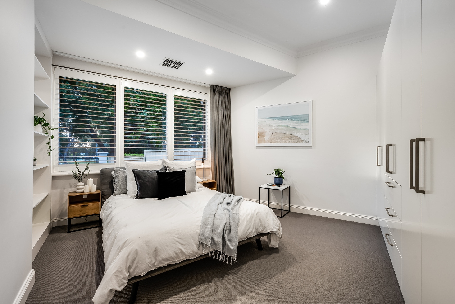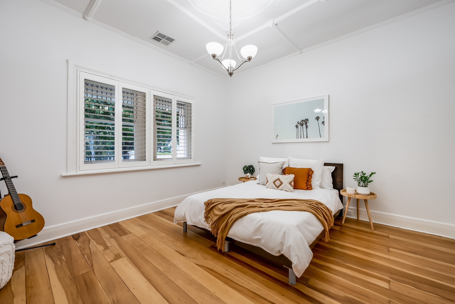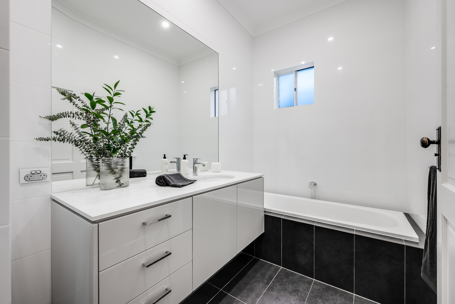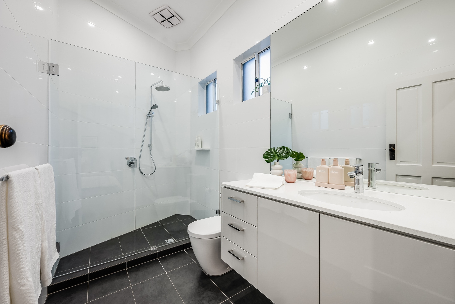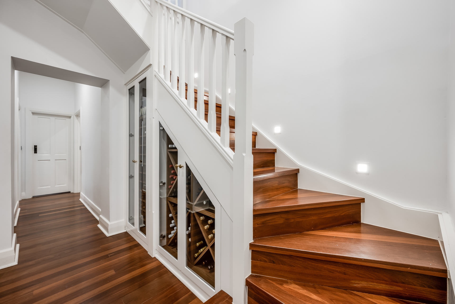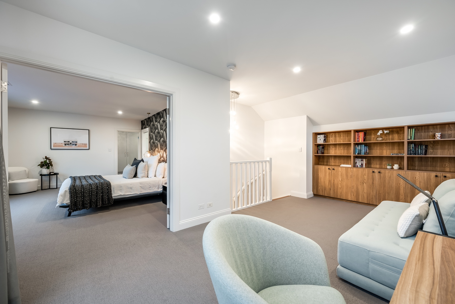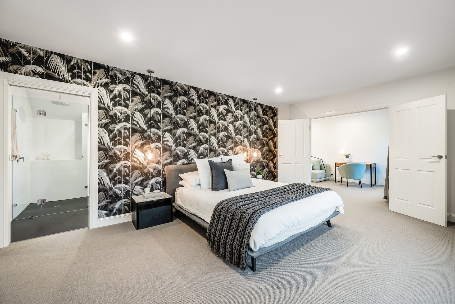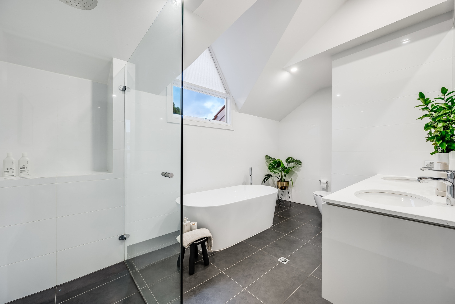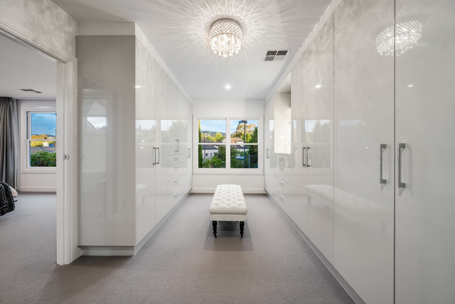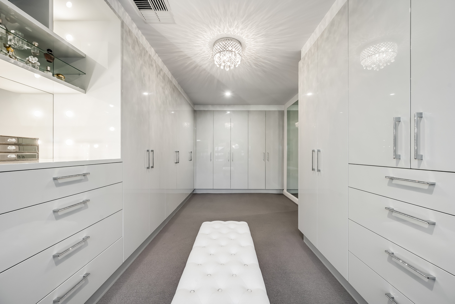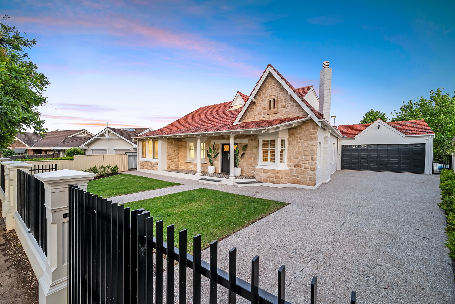Linden Park 14 Park Crescent
Magnificent refurbished family character residence, pitch-perfect for its park frontage position in this prestige eastern suburbs location.
Be surprised by the spaciousness of this superb light-filled two-storey residence, with pool and tennis court. Arrived at after driving through leafy streets to charming Austral Park on the doorstep of no. 14 Park Crescent, which is situated on 1,410 sqm allotment (approx.).
Entry is via a gate at the front, along a path with lawns either side, up to the verandah and double-size sleek front door, with decorative cast-iron handle and delicate leadlight at the top.
Beyond, the home comprises four bedrooms, three bathrooms (plus powder room), and formal living and dining rooms, with the impressive kitchen/living/dining area opening out to two alfresco entertaining areas, one with built in barbeque and rangehood. Upstairs is entirely dedicated to the luxurious main suite, providing a completely private domain complete with retreat and/ or study.
The wide entry hallway, with chandelier, wraps around to the left to the bedroom wing containing three generous bedrooms, with the first and second serviced by a stylish bathroom, with bath, and separate wc. The third, opening to the right of the hallway, has a walk-in robe and a sleek ensuite, creating a second main suite on the ground floor.
A double doorway to the right of the hallway opens to the formal living room, with its 1930's vintage timber fireplace and surround. The formal dining room has double-door entry from the living room and also opens to the kitchen.
Directly ahead through double doors opening from the hallway is the gleaming kitchen, a chef's dream, boasting abundant cupboard space, with pantry, stone benchtops and Miele appliances, including an induction cooktop, double oven, integrated fridge/freezer and dishwasher. Stylish touches include a dark glass splashback and designer island bench with pendant lighting.
The dining/living area offers floor-to ceiling glass on two sides, providing stunning views out to the manicured garden, swimming pool and tennis court with lights beyond.
Jarrah floors compliment the ambience of the ground-floor interior, as do the high decorative ceilings, white plantation shutters and touches of leadlight. There is also a laundry with plentiful cupboard space, powder room, and feature wine storage under the timber staircase.
The first floor comprises a spacious main bedroom opening to a study/lounge retreat; a superb dressing room (3.2 x 6.3 metres), with wall-to-wall cupboards and drawers, chandelier, and central bench; and a classic bathroom, with stand-alone bath.
The property has electronic gated entry and a large double garage with remote panelift entry and all-important internal access to the residence.
Linden Park is a tightly held suburb within close proximity to Burnside Village, Norwood Parade and Foodland Frewville, with their fine cafes, restaurants and shops and only a short drive to the beautiful city of Adelaide.
The property is zoned for highly regarded Linden Park Primary School and Glenunga International High School, and accessible quality private schools include Seymour College, Loreto College, Pembroke School, St Ignatius College, Prince Alfred College and St Peter's Girls' School.
AGENTS: Charles Booth 0408 898 287 and Jack Booth 0418 818 925
RLA: 294724 & 316780
