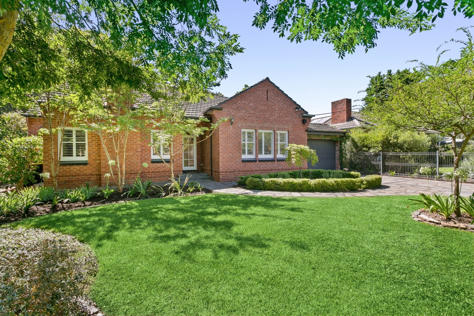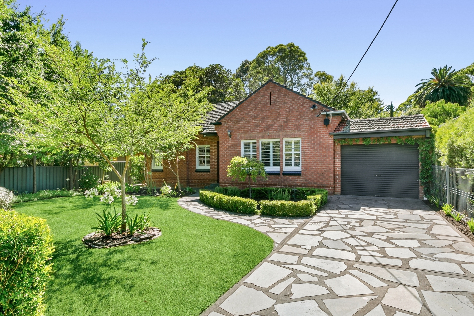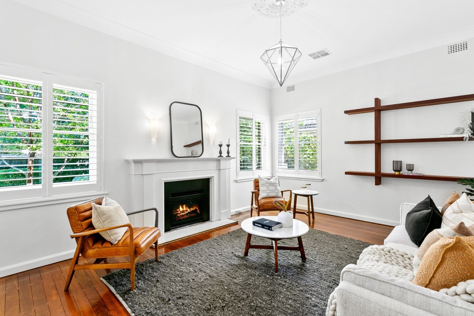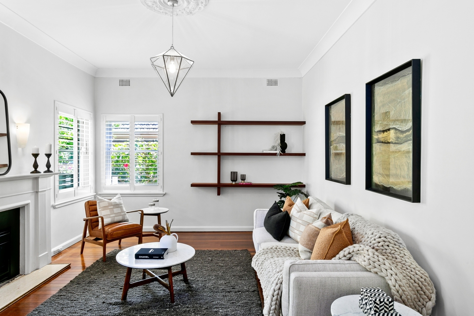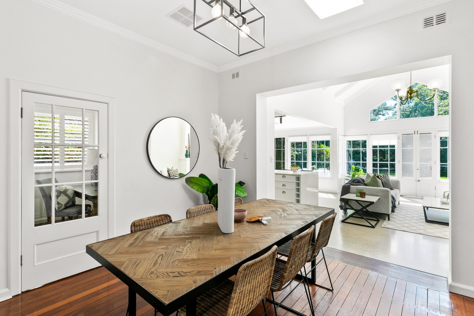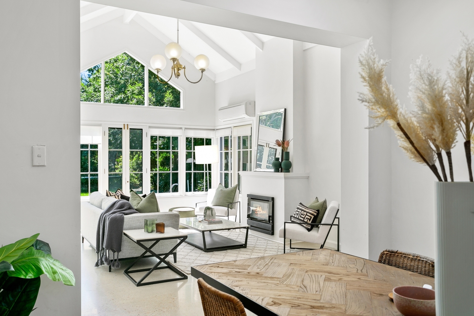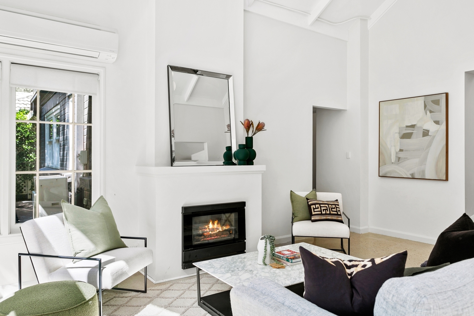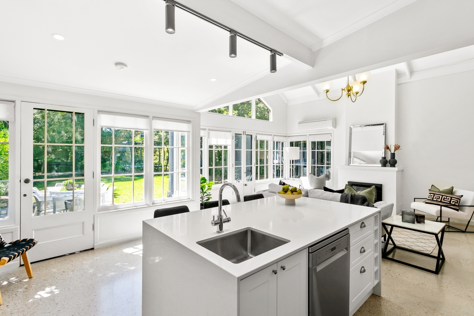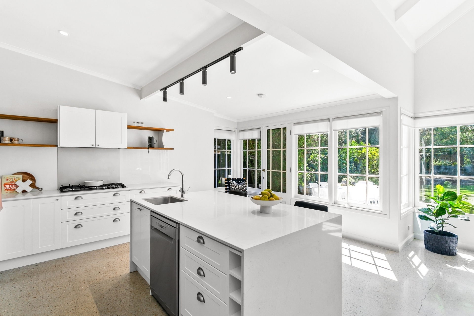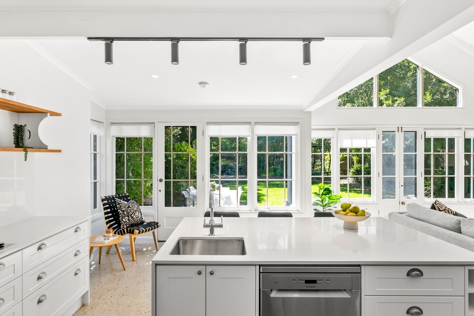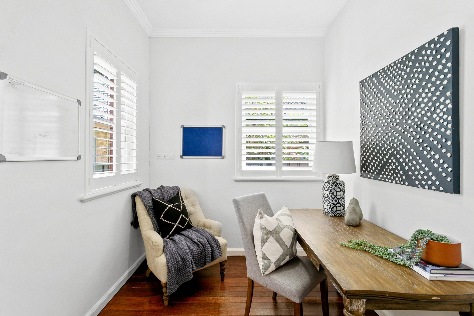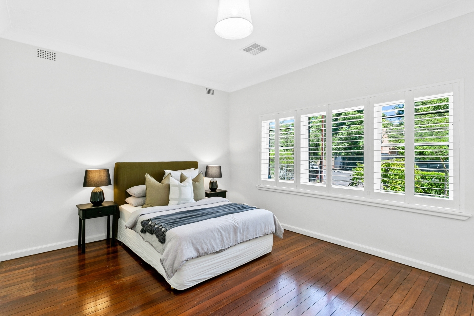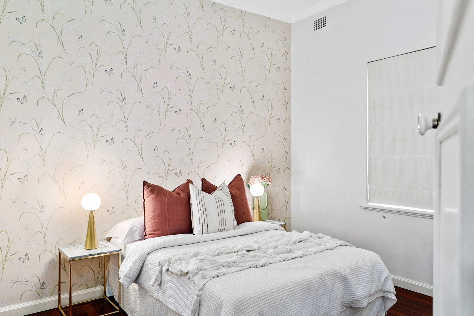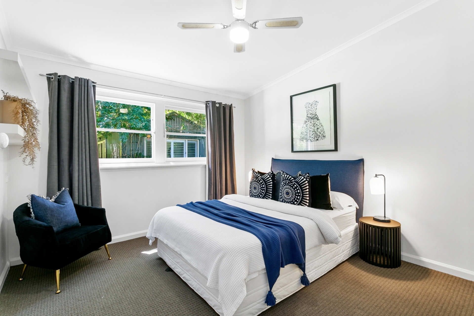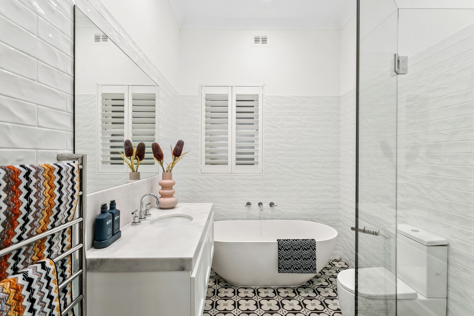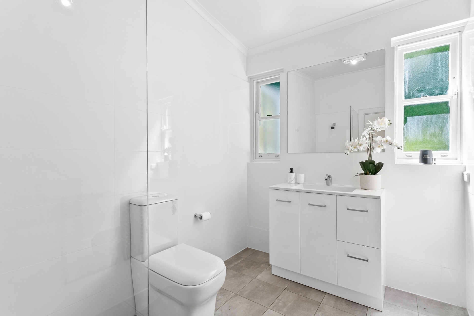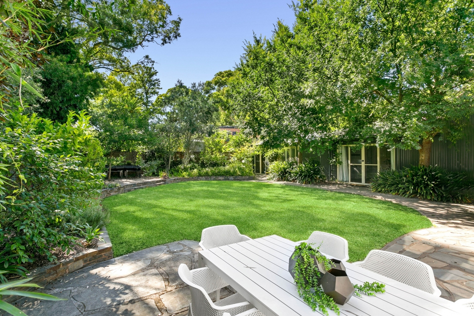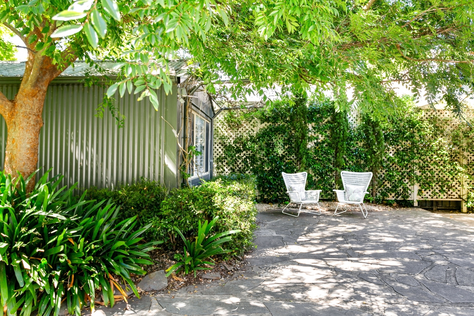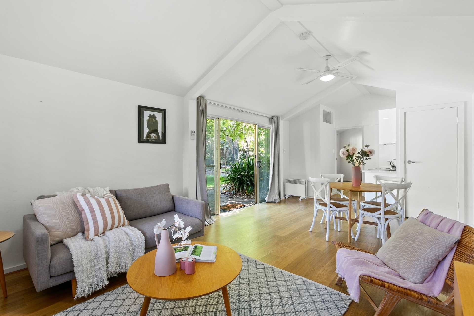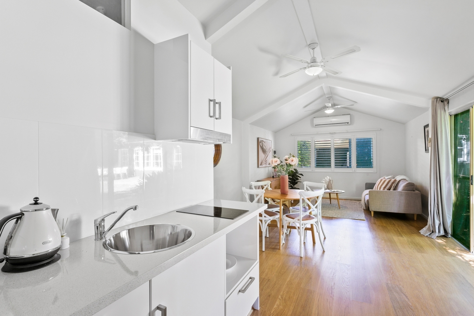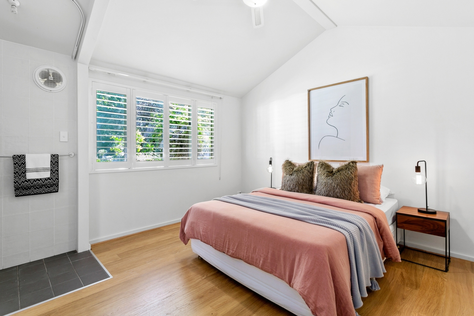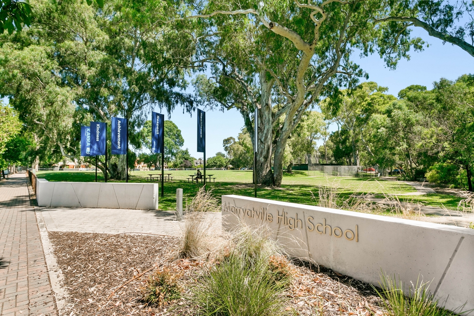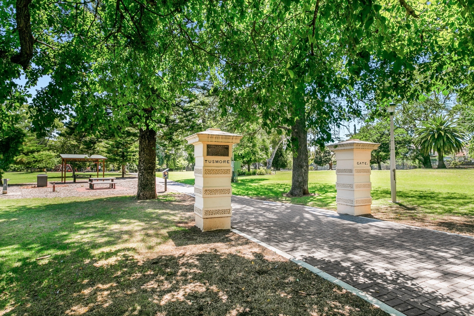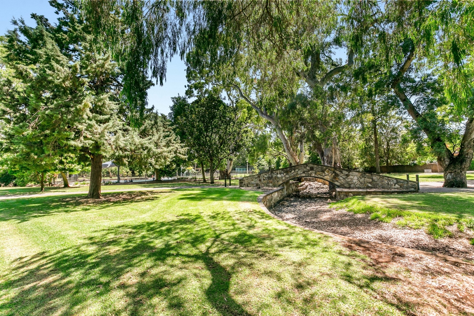Heathpool 6 Hanson Avenue
Imposing character residence circa 1940's, positioned in the midst of the leafy eastern suburbs, situated on 836sqm approx allotment.
Meticulously presented and tastefully updated, this character, four-bedroom three-bathroom solid brick family home is flooded with natural light, complimented by plantation shutters and original jarrah polished floor boards.
Not only does the house provide comfortable family accommodation, but also there is a self-contained living/studio/home office at the rear-making in all 244 sqm approx. of superb and flexible family living.
The home is located in an area that locals regard as the hidden gem of the eastern suburbs- in-demand Marryatville High School is at one end of the tree-lined Avenue and glorious Tusmore Park is at the other.
On entering through the front door, you are met by a large entrance foyer and double French doors into the formal lounge with fireplace and spectacular views over the front garden.
The main bedroom features built in robes and picture windows perfectly framing the gorgeous weeping ornamental cherry tree and garden.
The recently renovated main bathroom is luxurious with underfloor heating, heated towel rail, stand alone bath and frameless glass shower.
Bedrooms two and three are of generous proportions, and both have robes and overhead fans. The second bathroom services these bedrooms.
The rear living area is captivating with its cathedral ceiling and gas fireplace. The large French windows bring the outside in and provide the most delightful garden backdrop.
The kitchen, having been renovated in 2020, features a large island bench with waterfall caeserstone benchtops. There is also a large gas cooktop, wall oven and open timber shelving. The highly sought after walk in pantry provides excellent storage and functionality with caeserstone bench tops and splashback.
The self-contained living/studio/home office is bright and inviting with timber floors and plantation shutters. Featuring a living room, kitchen and double bedroom, with separate toilet and shower.
The lush garden provides a delightful canopy of trees and mature plantings with a stone wall creating garden bed surrounds where fruit trees such as lemons, mandarin and limes flourish.
An automated gate provides secure and convenient off street parking with a carport with roller door.
The residence is zoned for the highly desirable Marryatville High School and Marryatville Primary School and Linden Park School. Walking distance to Loreto College and Pembroke School and a short drive to St Peters Girls.
Walking distance to Burnside Village and Norwood Parade.
AGENTS: Charles Booth 0408 898 287 and Jack Booth 0418 818 925
RLA: 294724 & 316780
