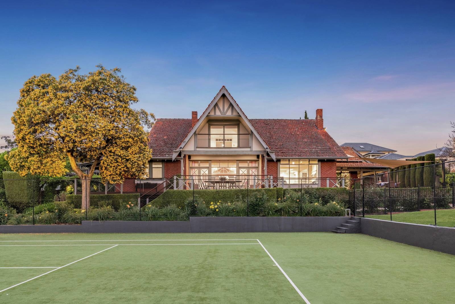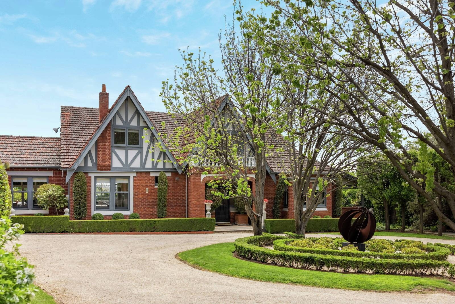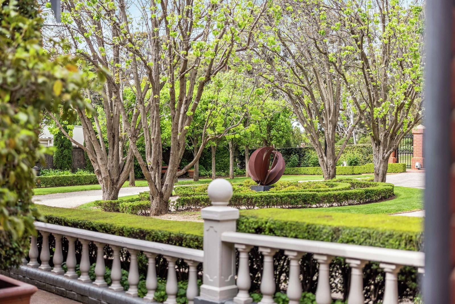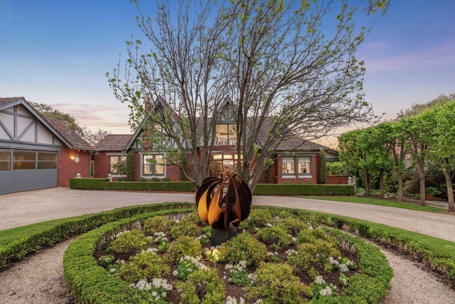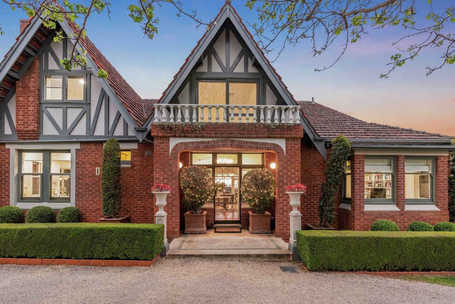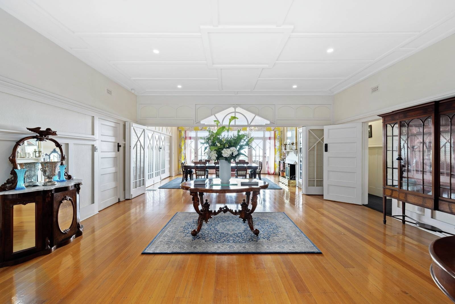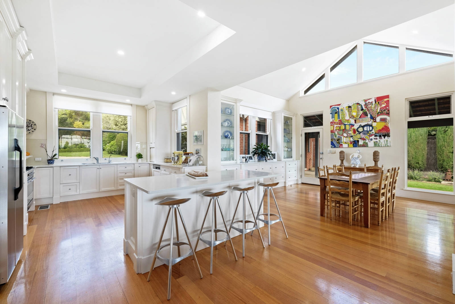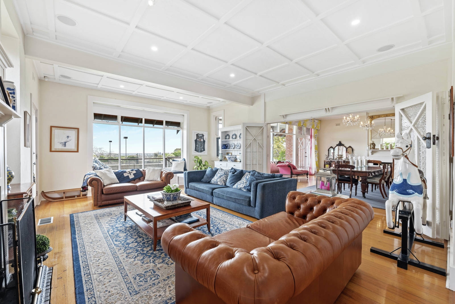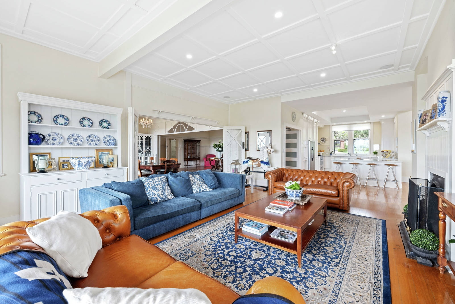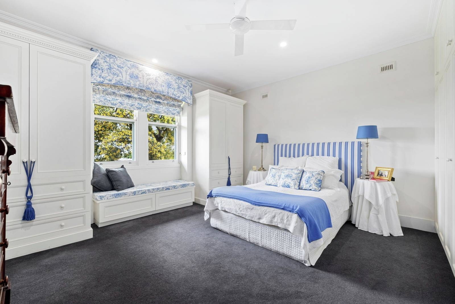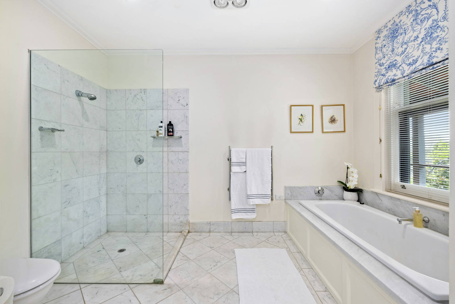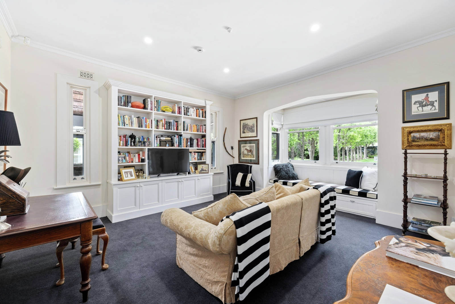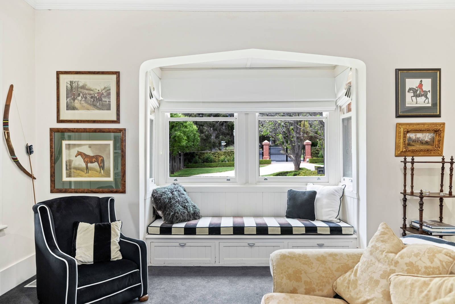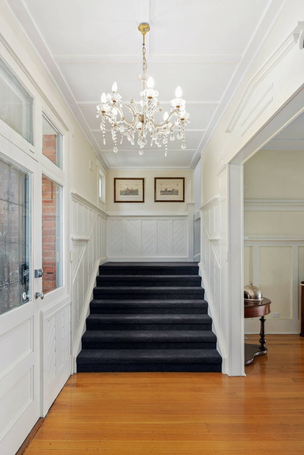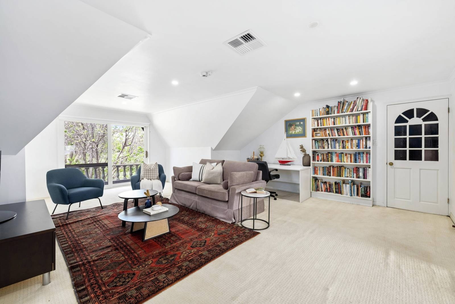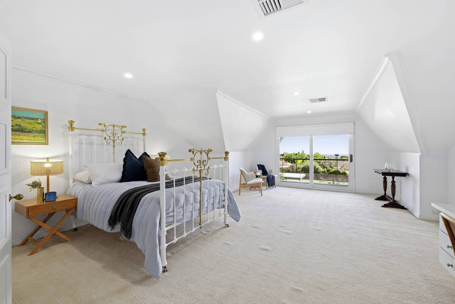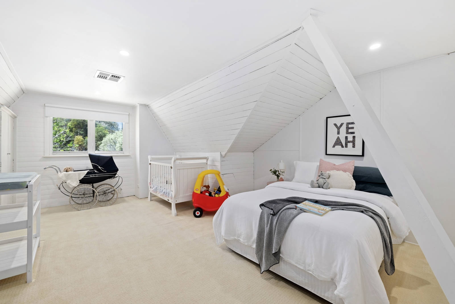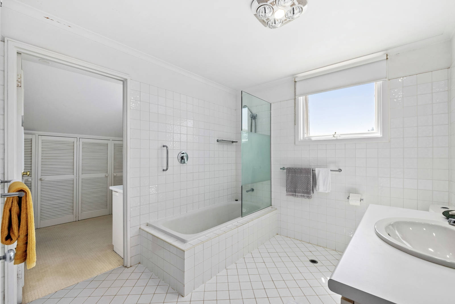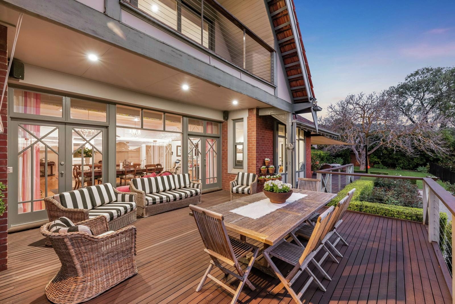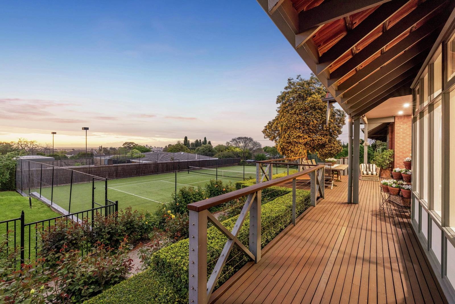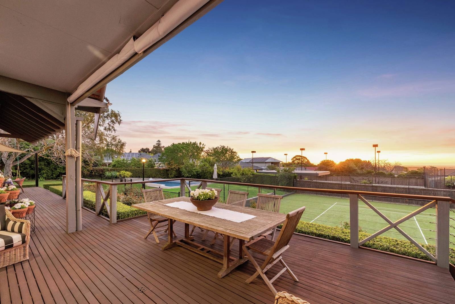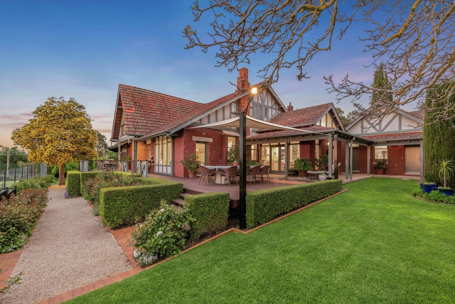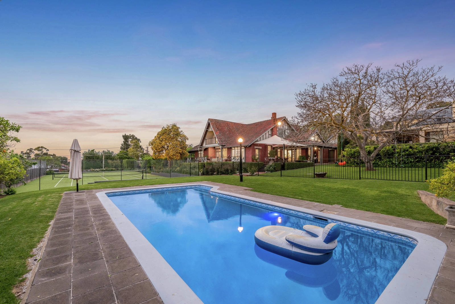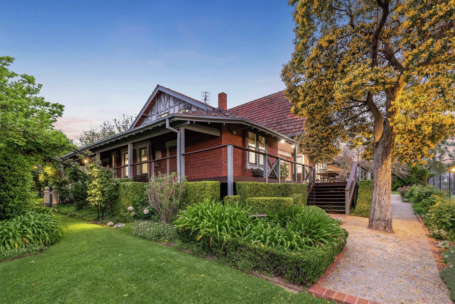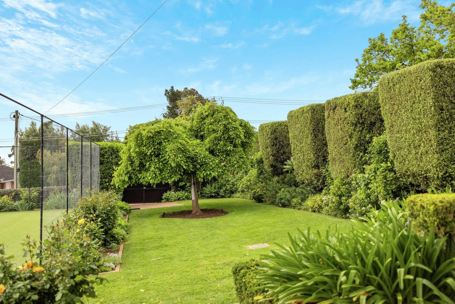Beaumont 15 Sturt Place
UNDER CONTRACT
Magnificent and imposing c1930's character residence surrounded by established gardens and superbly elevated providing city views and beyond.
** Please Note: Inspections are by appointment only. Please phone Charles Booth on 0408 898 287 to arrange a mutually convenient time to inspect. **
This meticulously maintained character residence adjacent The Common, in this premium eastern suburbs address, is perfectly situated on 3,089sqm of spectacular grounds and comprises comprehensive accommodation of five bedrooms and four bathrooms, with tennis court and swimming pool, all ideally positioned on the land to make an exceptionally well-balanced family home.
Set amongst leafy mature trees, including a majestic walnut, and manicured gardens, the c1930s home has been comprehensively planned to create an elegant yet practical contemporary family residence, while retaining beautiful original features, including open fireplaces, timber floorboards and timber wall panelling.
Positioned to take advantage of the city views and beyond this truly is a generational opportunity of acquisition.
The sweeping circular driveway with magnificent established ornamental pear tree centrepiece is entered through double automatic secure gates opposite The Common to the double garage on the left or to the front door. There is pedestrian access, with security intercom, next to the main gates.
From the entrance foyer of the residence the sense of space is immediate, complemented by lightness and brightness with a direct line of sight to windows opening to gorgeous views to the garden and, spectacularly, the city skyline beyond.
The contemporary open plan kitchen with island bench overlooks the casual dining and living room both of which open to the deck. The ideal location for entertaining, watching the family enjoy the swimming pool and tennis court or enjoying the sunset.
A central dining room creates a more formal setting and exceptional flexibility as this room can be opened to the informal living areas through bi-fold doors creating a stunning open plan entertaining space.
The master bedroom suite is completely private, being separate from the family living spaces. Comprising a generous master bedroom with marble ensuite and a separate study/library with a gorgeous window seat looking out the picture window onto another corner of the lovely, lush garden.
The beautiful original staircase with timber panelling leads upstairs to a lounge room, with balcony overlooking the garden creating a wonderful family space. Leading off this lounge room there are four generous bedrooms, one with walk in robe and ensuite as well as private balcony with panoramic city views. A further bathroom completes the extensive family accommodation.
A very well-maintained all-weather tennis court and swimming pool with its superb surrounds reflects the exceptional design of the garden in its entirety. Further adding to the family appeal is the dedicated vegetable garden at the rear of the garden as well as the numerous fruit and citrus trees that spread the garden, the best of which is the spectacular mulberry tree.
Further adding to this exceptional opportunity is an existing development approval for a second 553m2 allotment (title) off the existing dual access from West Terrace. This creates exceptional future opportunity as well as immediate value and bankability either to be taken advantage of imminently or years into the future.
Beautiful Beaumont, in the midst of the leafy eastern suburbs, is a short distance from Burnside Village. The famed Mount Lofty walking trail is nearby.
Beaumont is zoned for the highly regarded Linden Park Primary School and Glenunga International High School, with quality private education available a short drive away at Seymour College, Pembroke School and Loreto College.
** Please Note: Inspections are by appointment only. Please phone Charles Booth on 0408 898 287 to arrange a mutually convenient time to inspect. **
AGENT: Charles Booth 0408 898 287
RLA: 294724
Land: (approx.)
