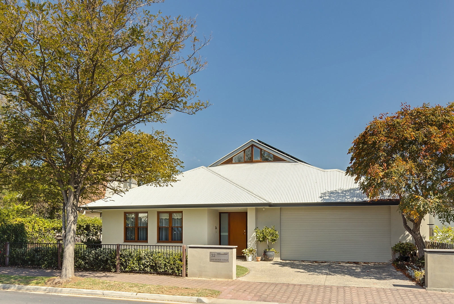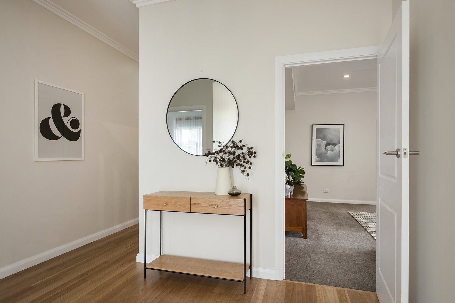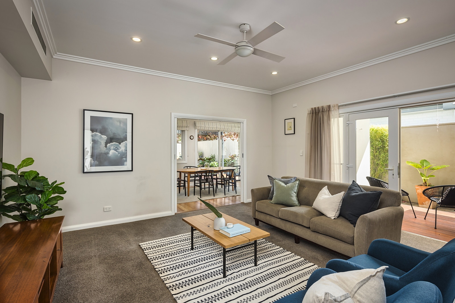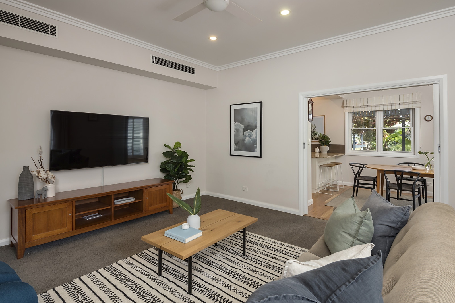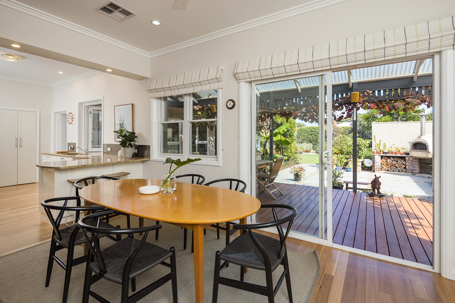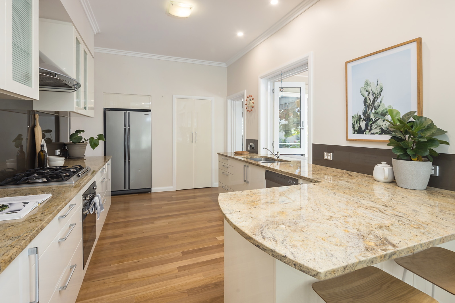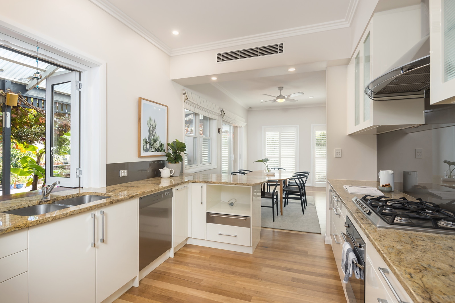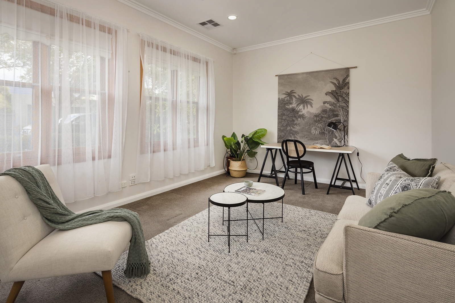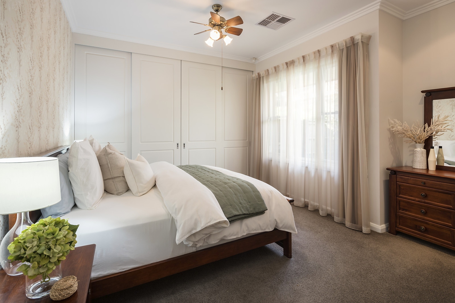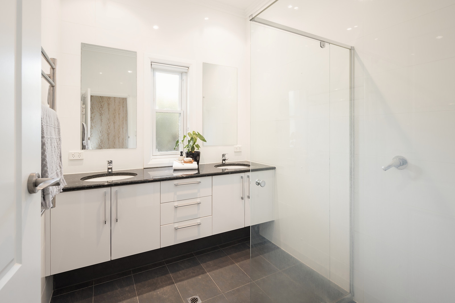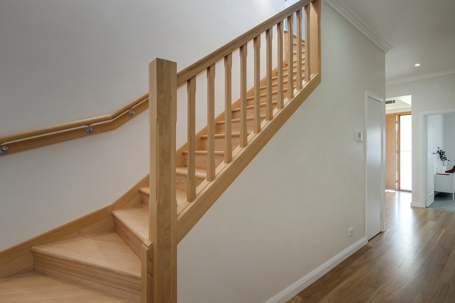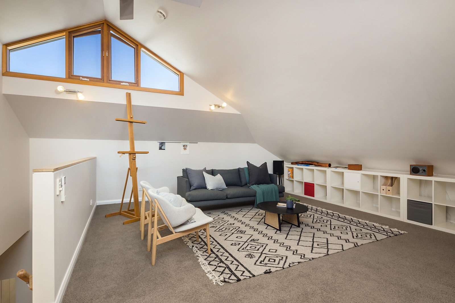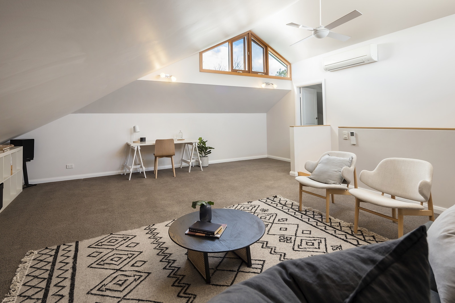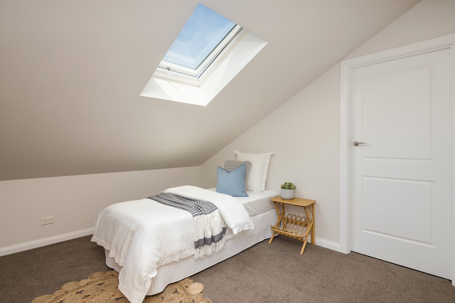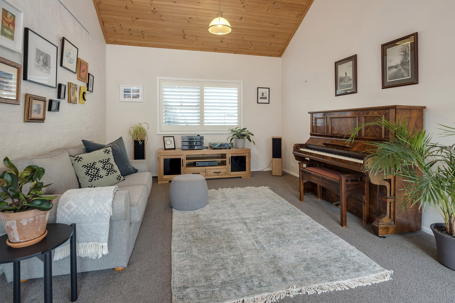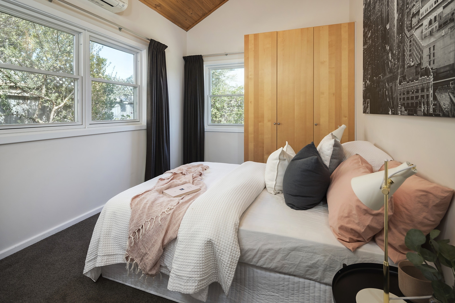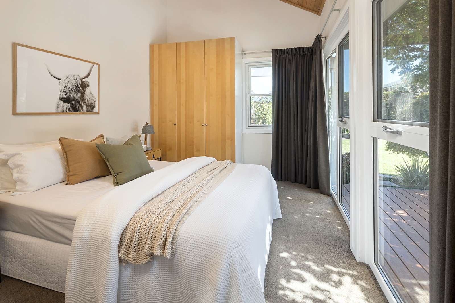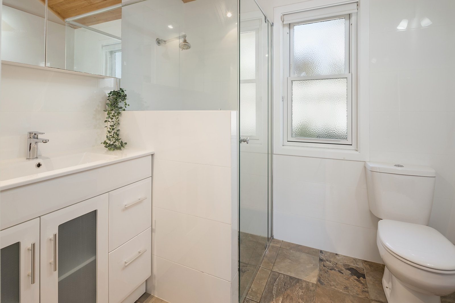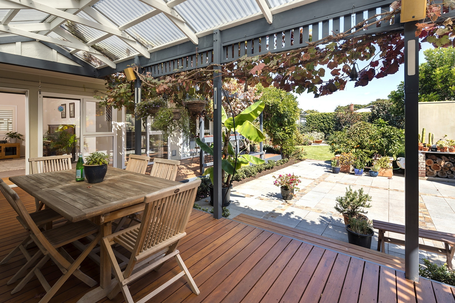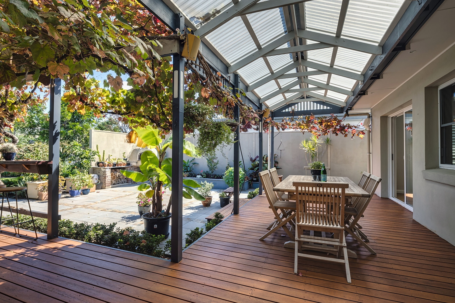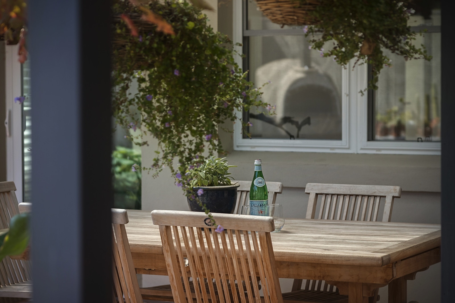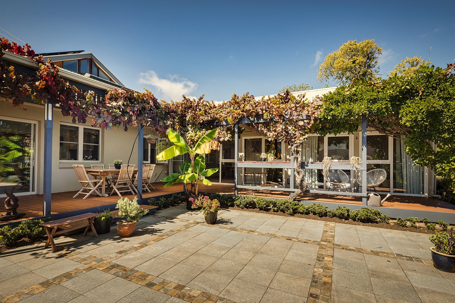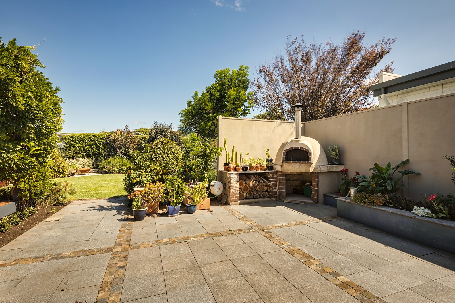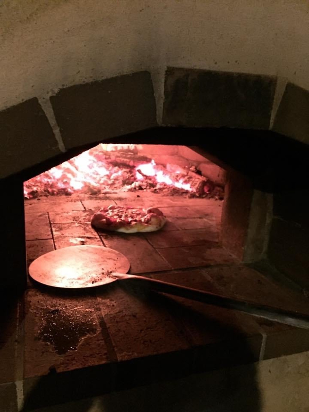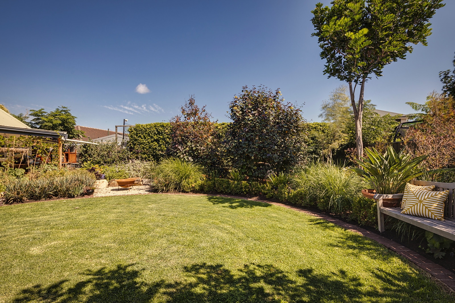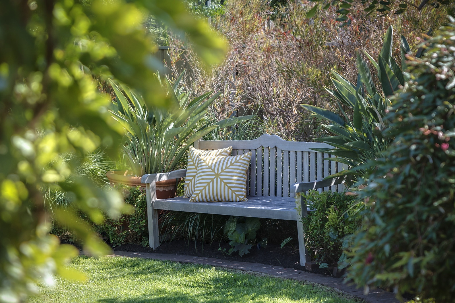Brighton 32 King George Avenue
UNDER CONTRACT - PRIOR TO AUCTION
A charming and surprisingly spacious family home in the heart of Brighton, with multiple living zones indoors and out.
At first glance, this residence belies the generous room within, having been substantially reshaped and refashioned by the current owners in more recent years.
It is well worth delving deeper to discover the 390sqm (approx.) of considered and cleverly realised spaces, in a layout that delivers three separate living areas, five bedrooms and an upstairs retreat. The combination of seamless flow and interesting separation of spaces is perfect for a large family, and the northerly aspect at the rear adds lightness and brightness.
Direct entry via the automated double garage to the right and into the entry foyer provides a sense of privacy and security. A front porch also leads into the entry foyer and flows to the hallway, which provides a first reveal of the light-filled home beyond.
To the left at the front is the first of the bedrooms, which can also double as a study. The generous main bedroom beyond has a wall of robes, modern ensuite and separate WC, which can also be accessed from the hallway.
To the right, the family room opens on to its own private sheltered deck, a place perfect for enjoying a coffee, a quiet chat... a moment of retreat. The family room also opens to the meals area and kitchen and, in turn, via large sliding glass doors, to the timber-decked pergola. From here, steps lead down to a European-style paved terrace with a signature pizza oven in the corner. Ideal for entertaining family and friends.
This combination of living, dining and kitchen means that entertaining can occur in one section of the home and in four different areas, providing ease, versatility and indoor and outdoor flow.
A separate zone stretches to the rear, and has its own living room, bathroom, and two bedrooms, both with built-in robes, and opens to the covered deck.
Upstairs, the 77sqm retreat is an all-purpose space, ideal as a studio. A bedroom is adjacent, and both spaces have generous skylights, perfect for additional light and for viewing the night sky.
There is a sprawling lawned rear garden with mature plantings, seating spots and a 4m x 6 m shed/workshop, which has its own verandah.
The residence is within walking distance to the beautiful Brighton Beach and cosmopolitan Jetty Road. Surrounded by a range of quality schooling including Sacred Heart College and Brighton High School.
Other things that matter: quality throughout, expansive granite bench tops, generous storage (including the roof space and under stairs), extensive timber flooring, ducted reverse cycle air conditioning, together with split-systems, overhead fans, double-glazed windows throughout, and 5kW solar system.
AGENT: Charles Booth 0408 898 287
RLA: 294724
Land: (approx.)
