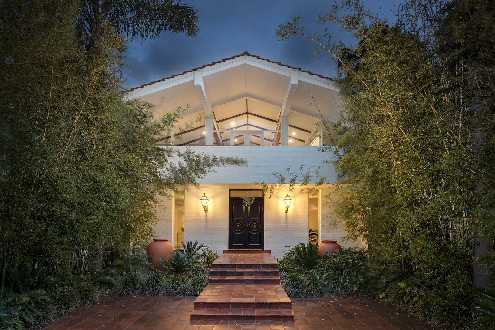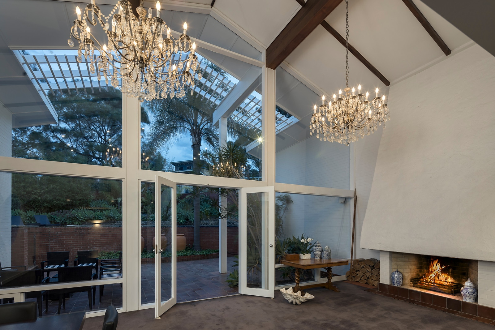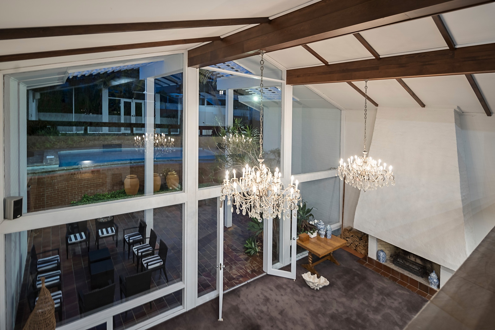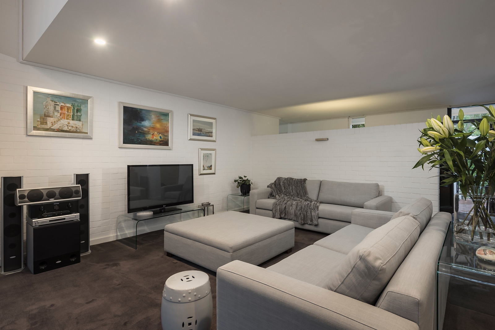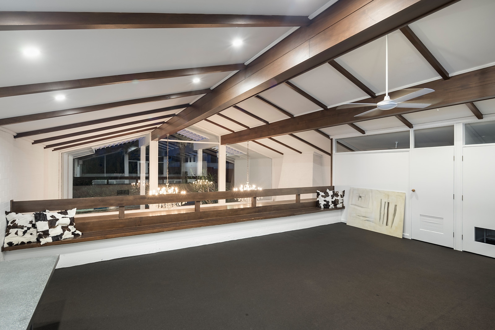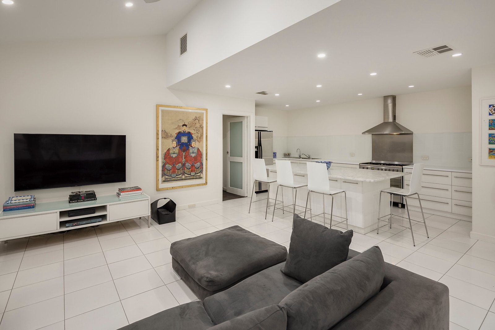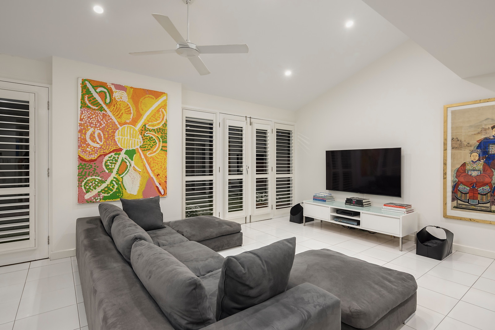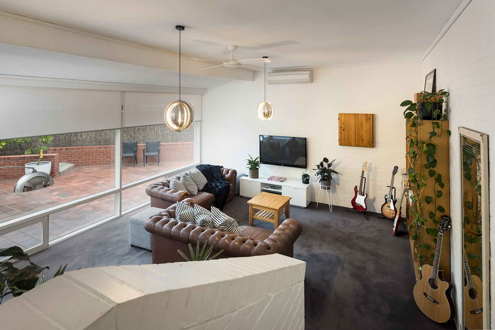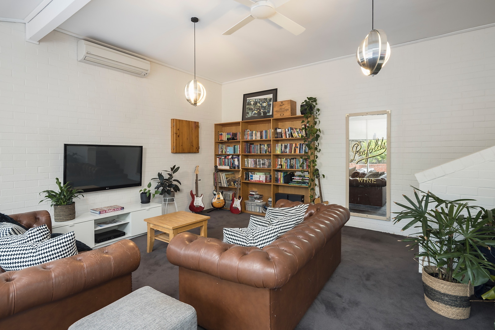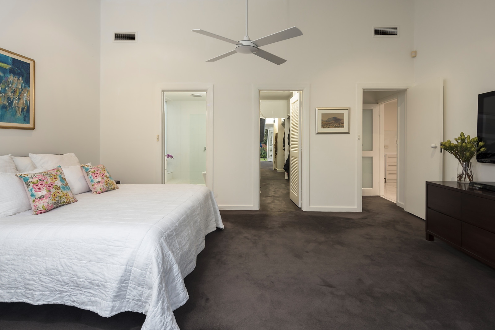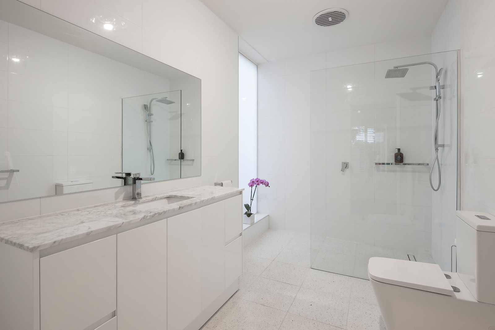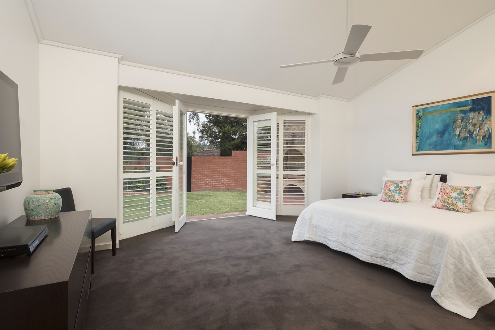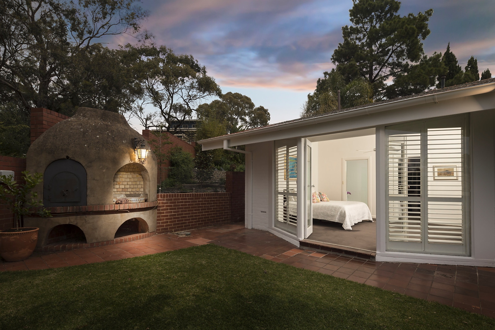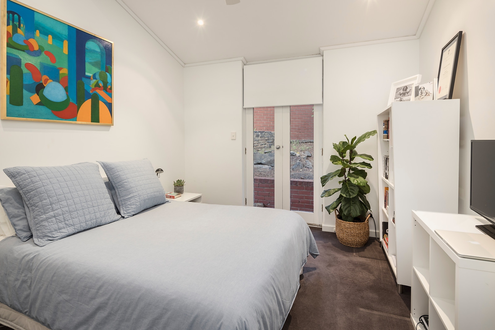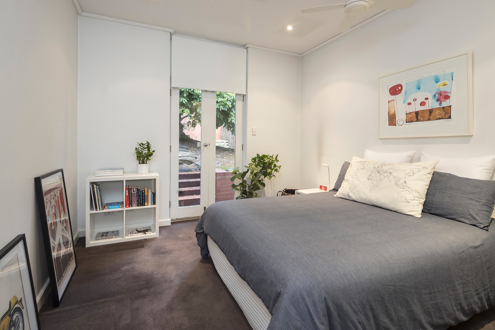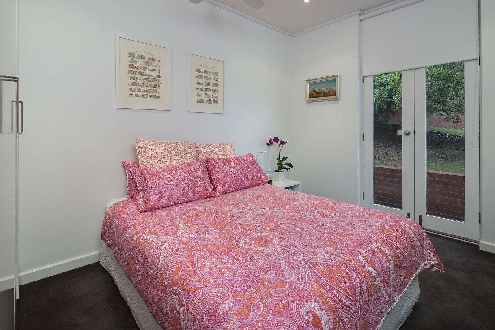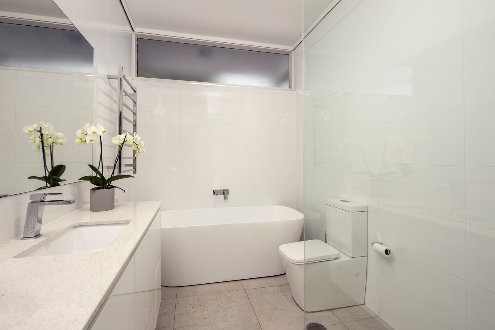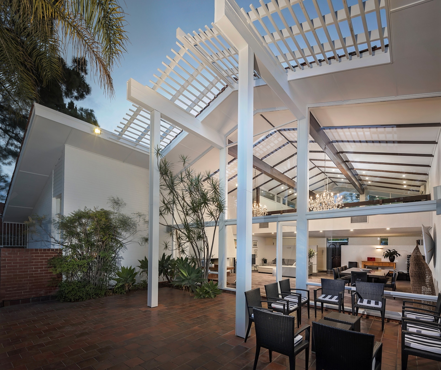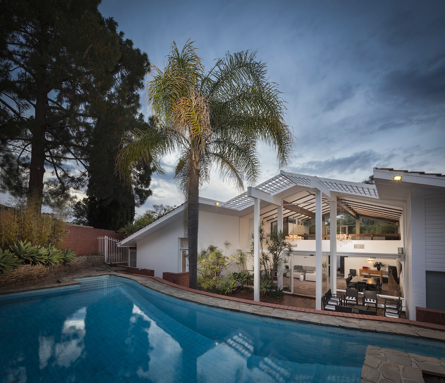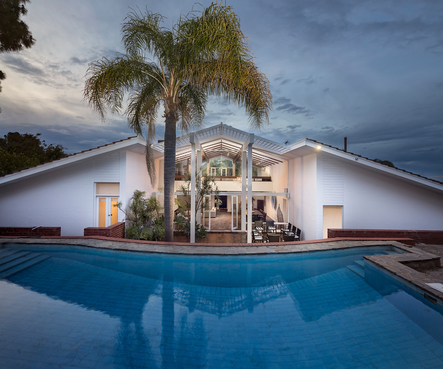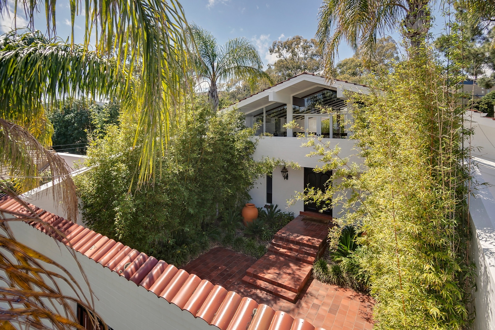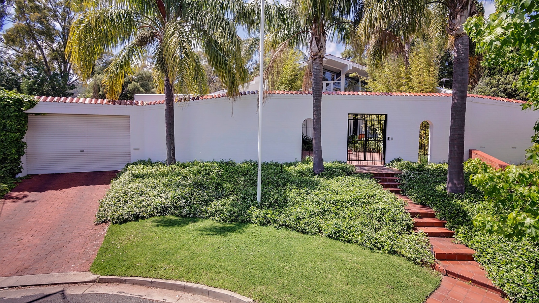Hazelwood Park 7 Wood Grove
UNDER CONTRACT
Superbly elevated at the end of a cul-de-sac on some 1,468 sqm (approx.) of land, in arguably one of Adelaide's finest suburbs.
This visually impressive residence takes a touch of inspiration from the design style known as the Hamptons - all-white palette, soaring ceilings and a dramatic feature-wall hooded fireplace. Described as a Californian Bungalow the home's modest appearance from the street utterly belies it's magnificence.
Designed by Adelaide architect Ian Hannaford, the dramatic, yet functional and relaxed spaces are timeless and an ideal fit for today's indoor/outdoor lifestyle, while also providing a wonderful feel of comfort. The proportions of this residence together with the overall living area under main roof leave it unrivalled in the marketplace.
The sense of arrival starts with a central stepped walkway with a botanic setting on either side, onto the verandah and up to impressive double doors with coach lights adding their own special charm.
The generous entry hall opens directly into the central living area of the home and the expansive lounge/dining room where the feature fireplace is the centre piece. Beyond is a full-width pitched pergola, a place perfect for outdoor entertaining.
From here, the outlook is onto the raised pool with an attractive natural brick retaining wall and signature slate tiling. Featuring a magnificent palm tree, this truly sets the scene of an oasis.
The family meals area and kitchen, with its own breakfast bar/island as well as generous pantry and storage, and modern appliances is an ideal informal family gathering space which opens out to a manicured lawn. A separate large laundry is also on this side with external access.
The master bedroom with en-suite and walk-in robe is a parents' retreat, set apart from the three bedrooms and rumpus/ lounge that is it's own separate wing on the opposite side of the home. These bedrooms open from a long hallway and there are three more bathrooms, one with external access which is ideal when entertaining by the swimming pool. A further courtyard opens out from the rumpus/ lounge which then overlooks the small orchard which dates back to one of the original orchards in the area pre-subdivision.
A generous mezzanine above the main lounge/dining room offers striking views over the formal lounge dining and out to the garden and pool beyond. It has potential to bring new definition to working from home, with its own storage, balcony and inbuilt seating.
Built in 1974, the superior architectural elements of this home are timeless. Truly private and secure, set behind a secure wall with electric roller door which leads to double carport with internal access this home is something to behold.
Located within easy walking distance to Hazelwood Park and zoned for Burnside and Linden Park Primary and Glenunga International High School.
AGENT: CHARLES BOOTH 0408 898 287
RLA: 294724
