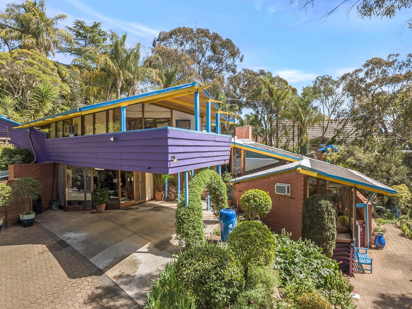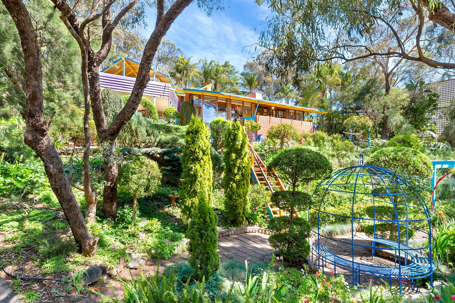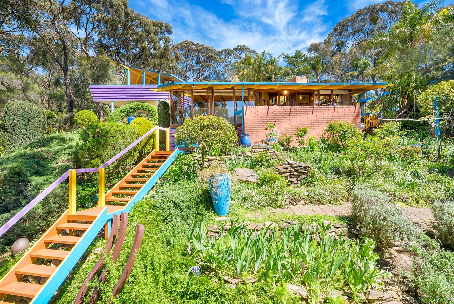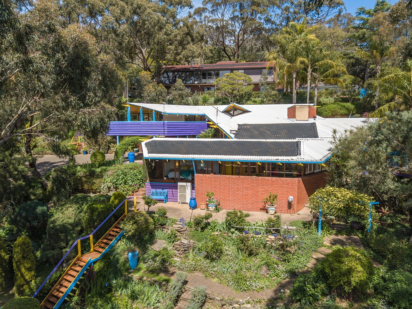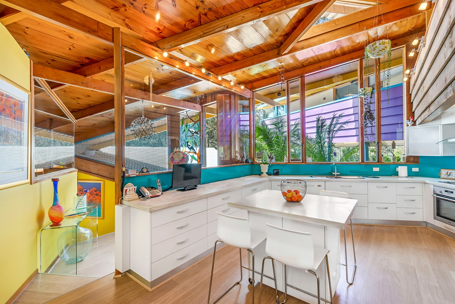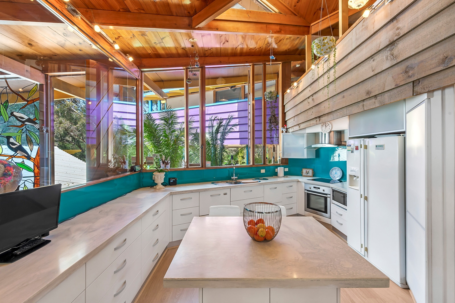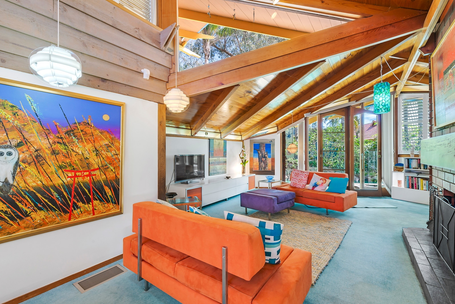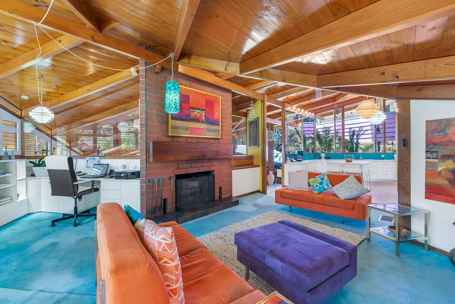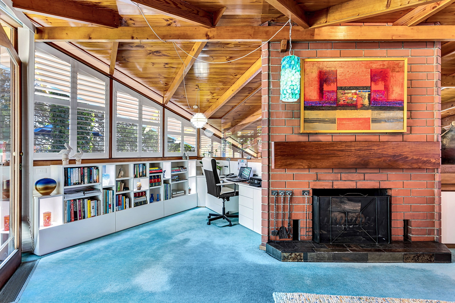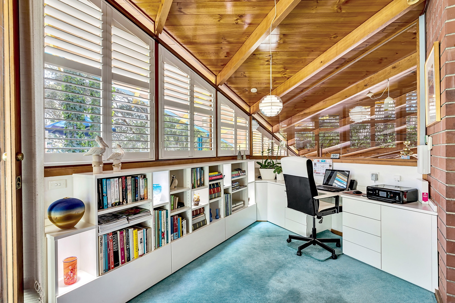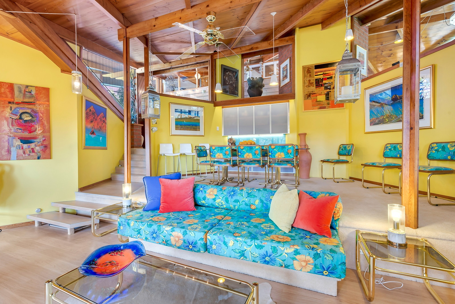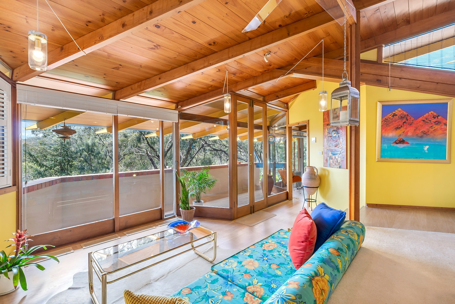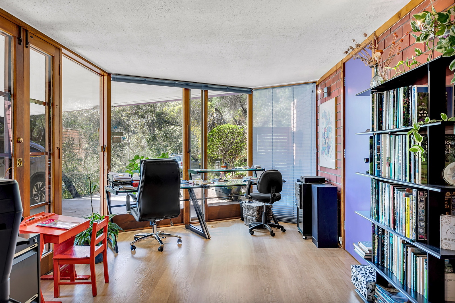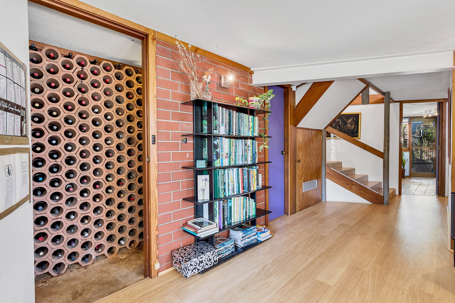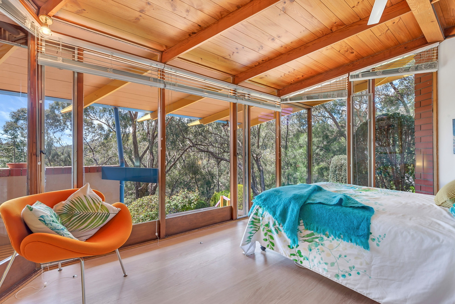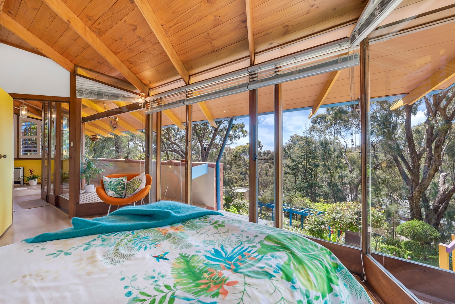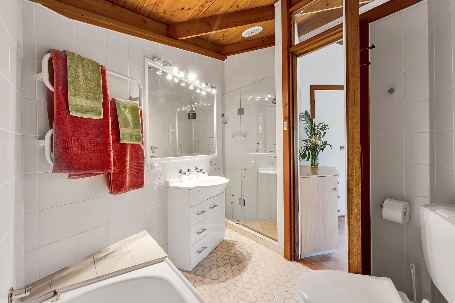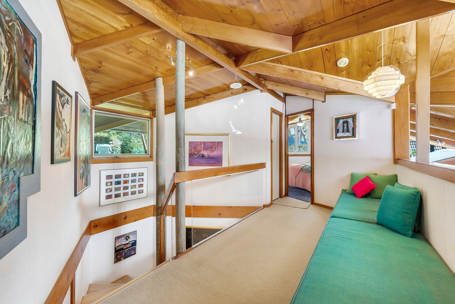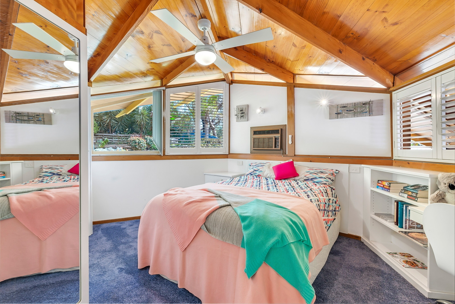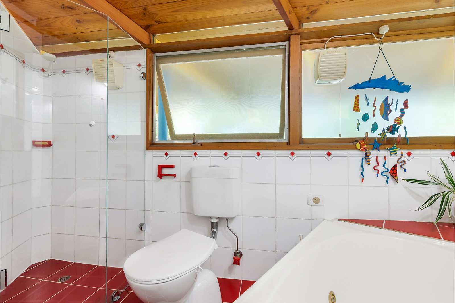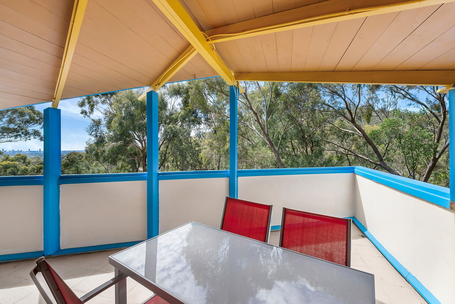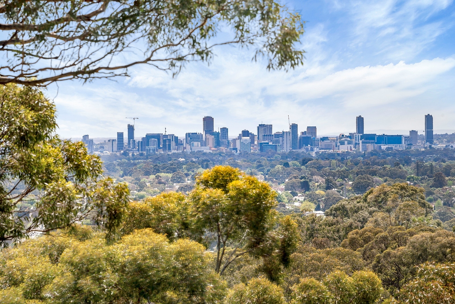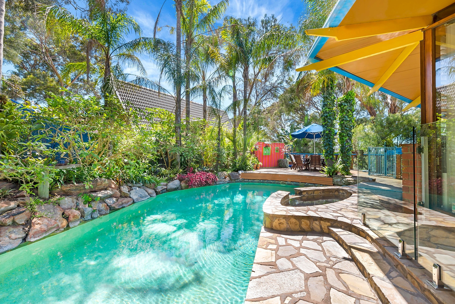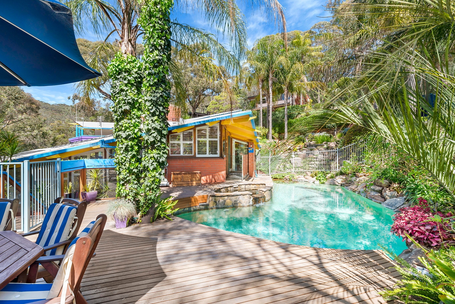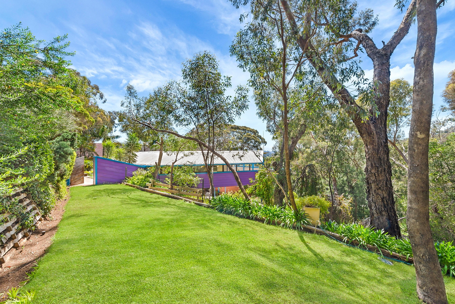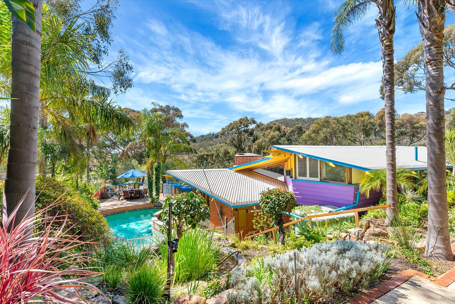Panorama 26 Gamma Crescent
UNDER CONTRACT
Just a glance at this split-level architecturally designed home is enticement to see more . . . unique spaces, exquisite gardens, light and bright.
And with its birds-eye view of the city through a canopy of trees, it's difficult to believe that this magical place is located in metropolitan Adelaide.
Perched up high, the home offers three levels of spacious accommodation-or four if the massive under-house storage is taken into account.
Arrival is via a beautifully designed and maintained terrace garden to the two-car carport. A magnificent entry foyer, which leads directly up to the wrap-around eat-in kitchen, and open-plan meals and family/study areas. Featured here are soaring timber ceilings and beams, and open feature-wall fireplace.
Indicative of the best of late 1970s architectural style, a few steps down from the entry are the formal dining and lounge rooms, with an iconic sunken lounge. The main bedroom, with its floor-to-ceiling windows, generous walk-in robe and en suite, is adjacent.
The lounge and main bedroom open on to a generous balcony where bird life abounds and the occasional koala can be glimpsed amongst the trees.
The office, with entry directly from the carport, generous laundry and wine cellar are centrally located creating great separation.
Upstairs opens on to a landing and into four more cleverly designed bedrooms, with original timber built-in desks and robes. Bedroom two has its own 6 m x 5.9 m deck and wrap-around balcony where you can enjoy distant city views. A generous bathroom with spa bath serves these bedrooms.
Access to the pool and spa is via the informal living and the entire pool area, which features quality decking and lush greenery, is a rare oasis providing the best in contemporary living.
With so much entertaining space for informal and formal occasions, five bedrooms, two bathrooms and an abundance of natural light, this house is one of a kind. Set on a generous 1923 square metres (approx.) over two titles, it is a gem of originality, functionality and comfort.
There is convenient access to the city from this peaceful location, and it's a short drive to the Pasadena Shopping Centre, Westfield Marion, Flinders' Medical Centre and University, and a short 15 minutes to the beach.
What we love about this home
Glorious views where nature aboundsA one-off design (by architect John Andrews)Three separate living spacesFive bedroomsFormal lounge and dining roomsAwash with natural lightPerfectly positioned to capture the best of the siteAn entry in the Open Gardens scheme (1995 & 2010)Extensive paved and lawned areas Dramatic colour palette An abundance of storage space Choice of quality public and private schools nearby
AGENTS: Charles Booth 0408 898 287 and Bernard Booth 0418 821 919
RLA: 294724
Land: (approx.)
