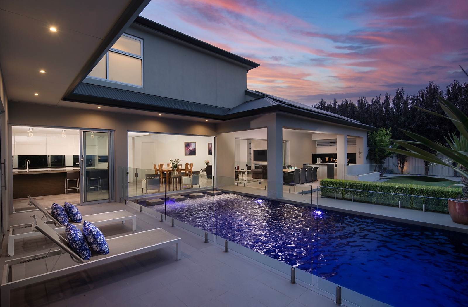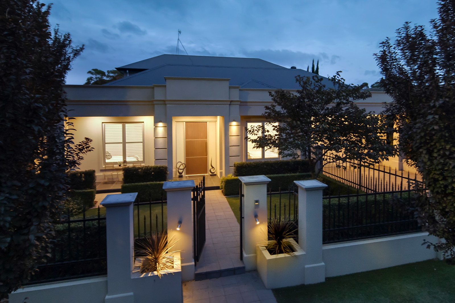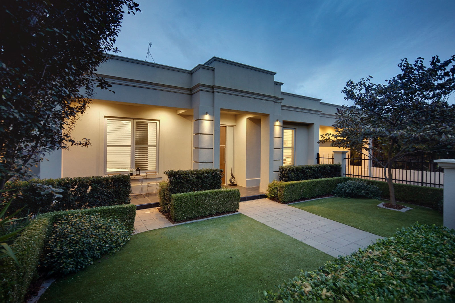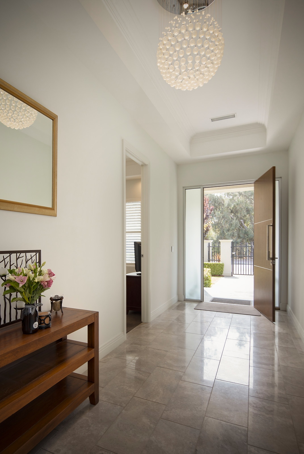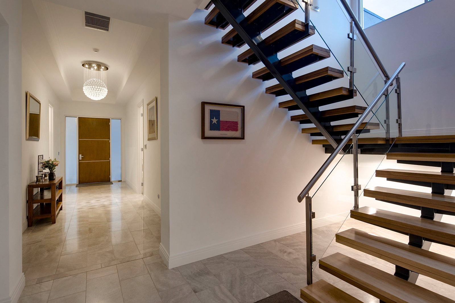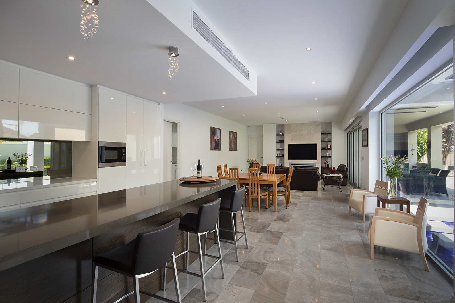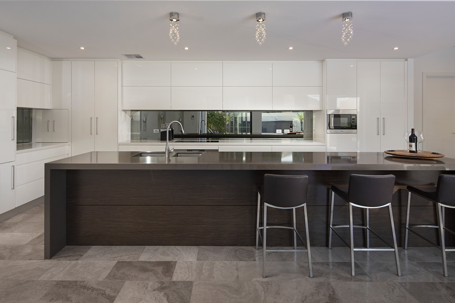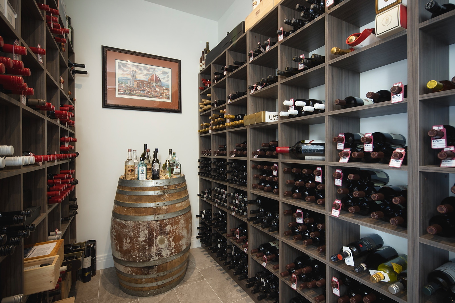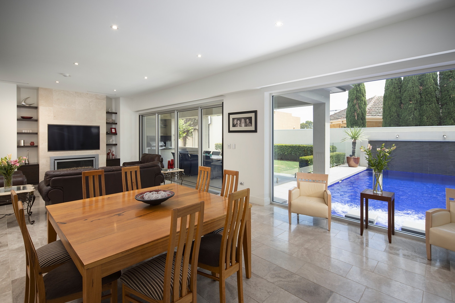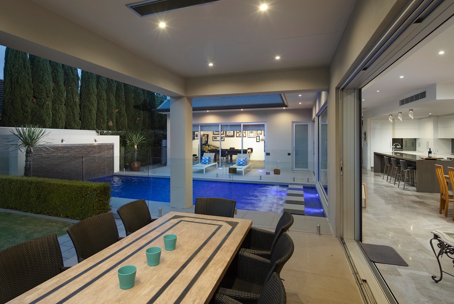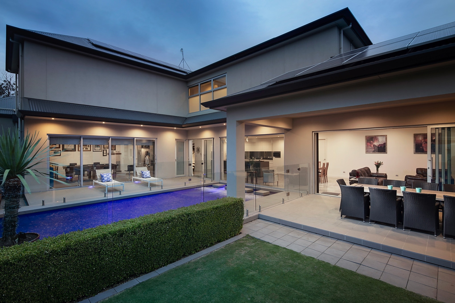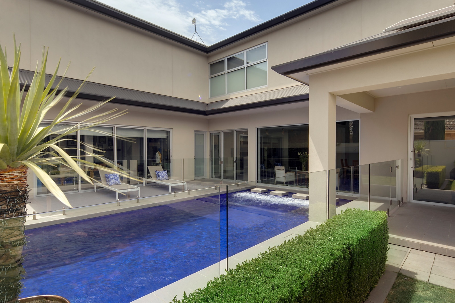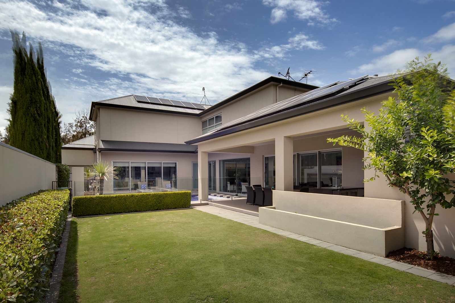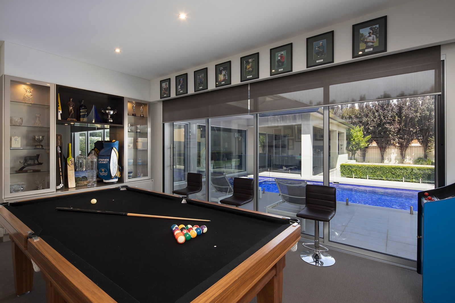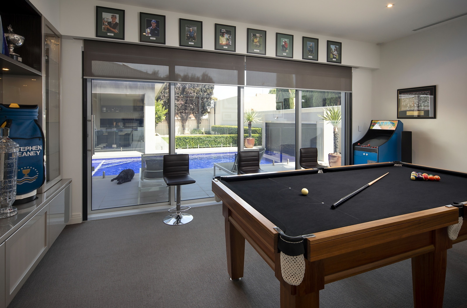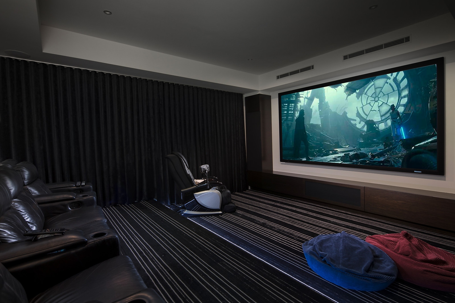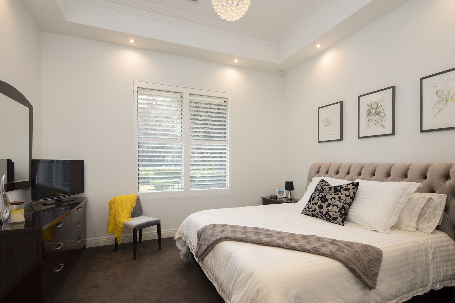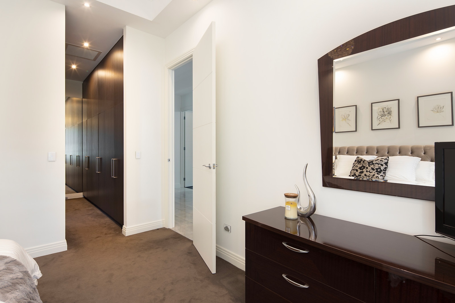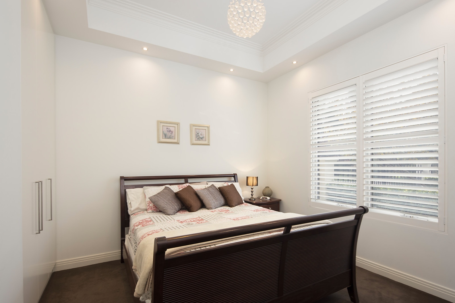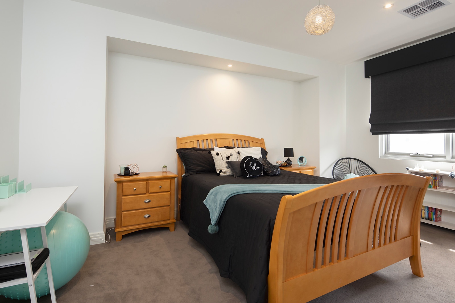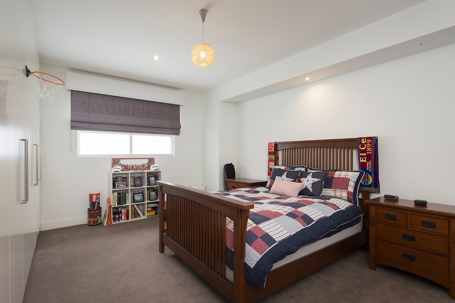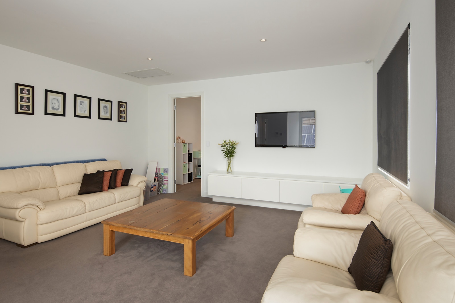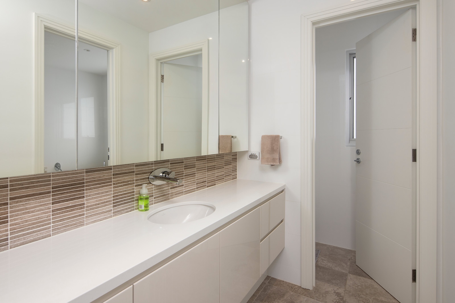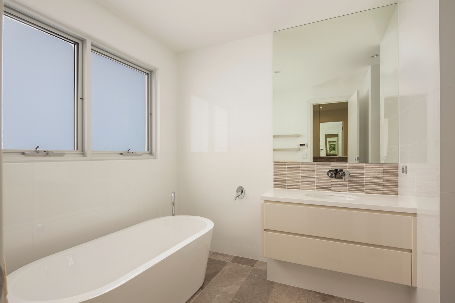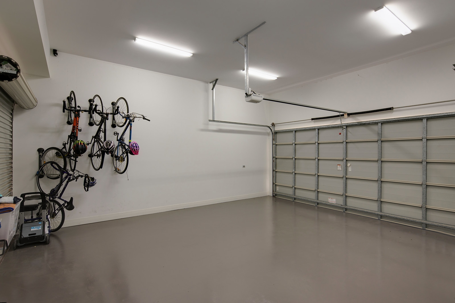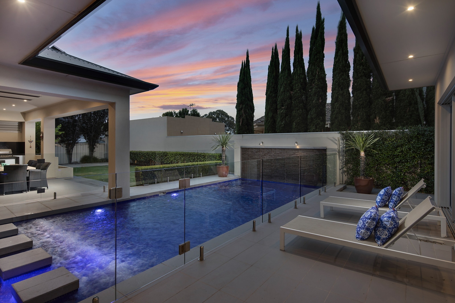Lockleys 38 Strathmore Avenue
UNDER CONTRACT
Magnificent, contemporary and stylish lifestyle residence ideally positioned overlooking the prestigious Kooyonga Golf Course.
This family or entertainer's residence of over 500sqm (approx.) has been beautifully constructed with a peerless light-filled open plan design, everywhere you glance.
Boasting 3.3m ceilings, travertine flooring and a myriad of other quality bespoke fixtures and finishes throughout that would be financially daunting to reproduce.
A feature of the home is the centrally located, fully tiled and solar-heated swimming pool (with gas provisions) that is encompassed by the several impressive casual living and entertaining areas.
These sun-drenched living areas are perfectly orientated to capture the valuable winter sun to the North/West, which is perfect for those cooler months.
The connoisseur's kitchen is quite simply the best you will find, with an impressive central wrap-around 5 metre Caesarstone island bench, and showcasing an ensemble of Miele appliances and integrated LG fridge/freezer.
A very generous hidden butler's pantry is an amazing asset to a busy kitchen with its ample storage.
There is also a very large, cleverly hidden, temperature-controlled wine cellar (1,400 bottles) to store your favourite vintages.
The two-pack cabinetry is extensively featured and seamless in design, providing more than copious storage for the budding chef.
The adjacent gallery sized dining and casual living area ideally overlooks and opens to the stunning outdoor pool, manicured lawn and garden setting, creating an amazing oasis in which to entertain family and friends.
The covered outdoor entertaining area is fully equipped with built in BBQ (mains gas), sink, quality built-ins and two beverage fridges.
You are able to use this fantastic protected pavilion all-year-round due to the Heatray heating system above.
A generous games/sports room with large wall mounted TV and extensive trophy cabinetry is a very versatile living area and flows out by sliding doors to the private sun-bathing and pool area.
One of the most impressive features of this lifestyle residence is the very large, fully equipped and dedicated home theatre room, with 3D Projector and cinema grade 150-inch screen, with soundproof walls, and theatre style seating - great for the sports/cinema buff, or those family movie nights.
Accommodation is extensive with the generous master suite situated on the lower level and boasts large walk-in robe and stylish ensuite bathroom with dual basins, and heated towel rails.
A second guest bedroom on the lower level also enjoys an ensuite bathrooms and built-in robes.
Both these bedrooms overlook the manicured front garden with golf course outlooks.
There are a further two very generously sized double bedrooms (with built in robes), study and a spacious retreat/further family room (with wall mounted TV) upstairs, which is ideal for the growing family, or for when the grandkids visit.
The double garaging is immaculate and generous and leads to a very valuable mud room with sink, which gives access to the massive roof storage by way of an attic fold down ladder.
A further two cars can be parked off street, within the property.
This residence of quality and substance has not missed a beat, possessing great sophistication and with a resort style atmosphere all-year-round, with the anonymity of a private home.
Whilst the street presence is cleverly understated, what lies within is quite amazing.
AGENT: JAMIE BROWN 0413 000 887
RLA 294724
