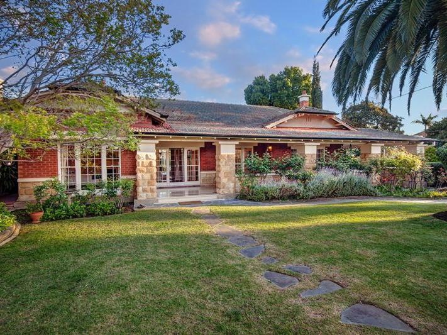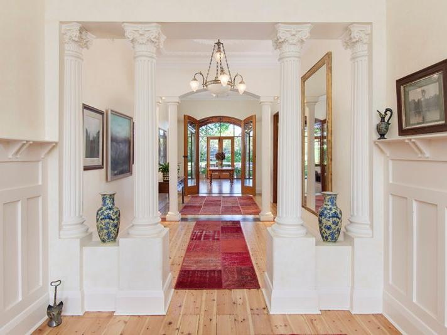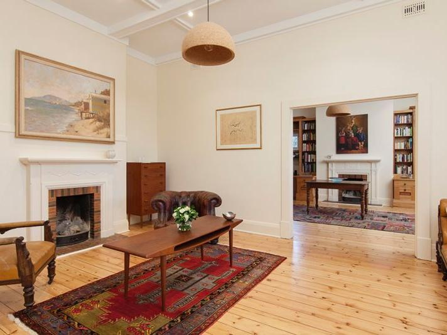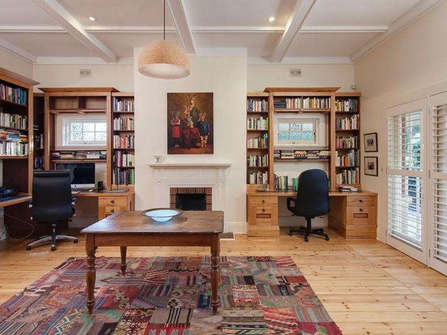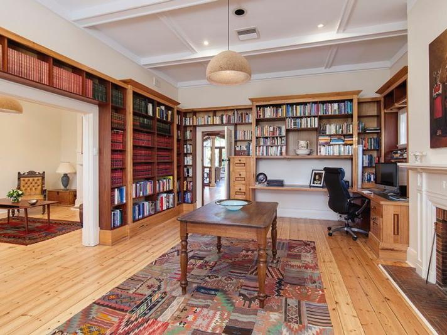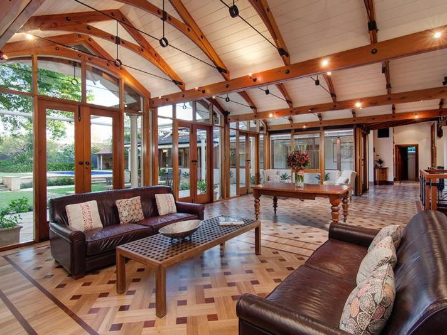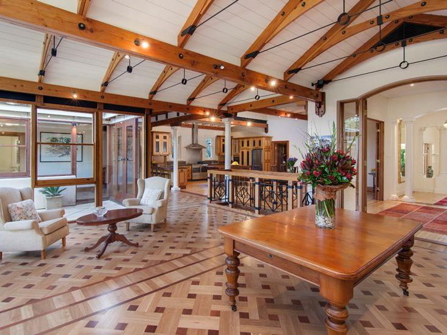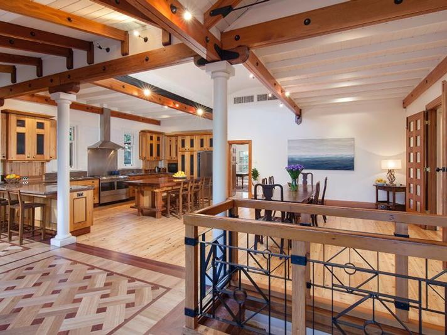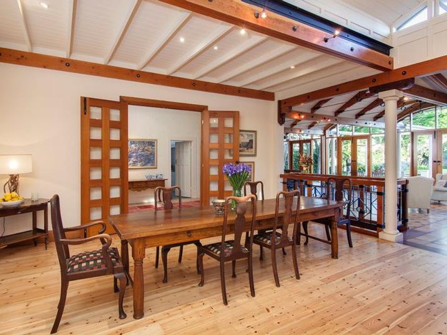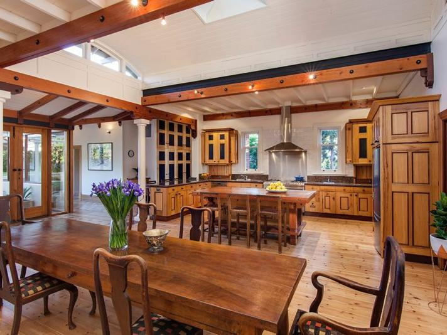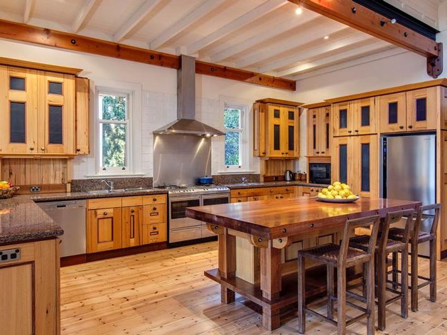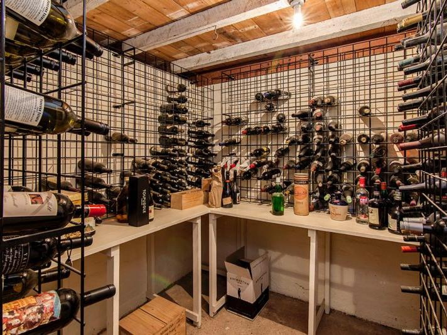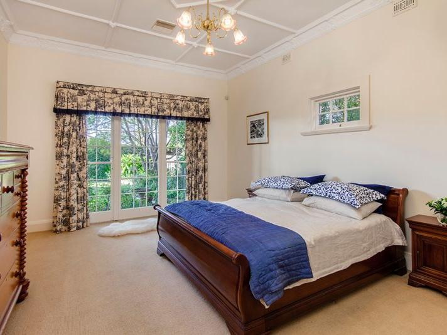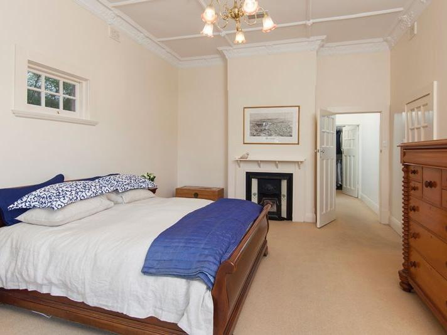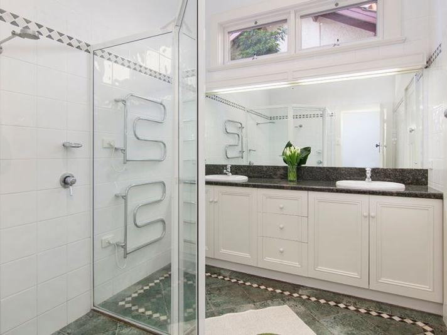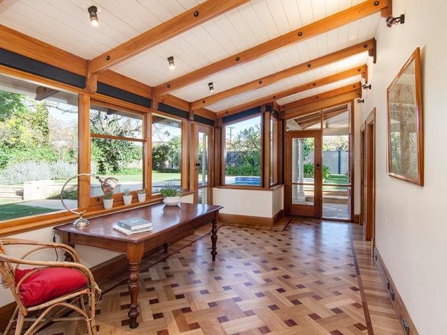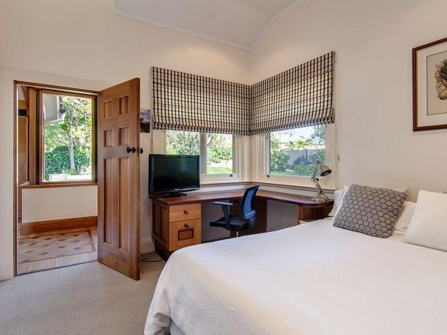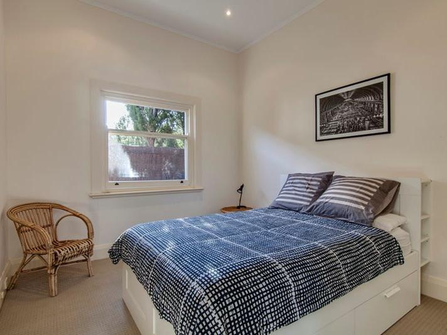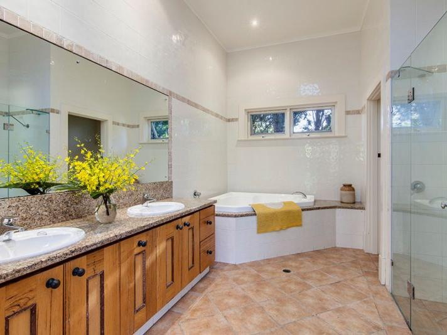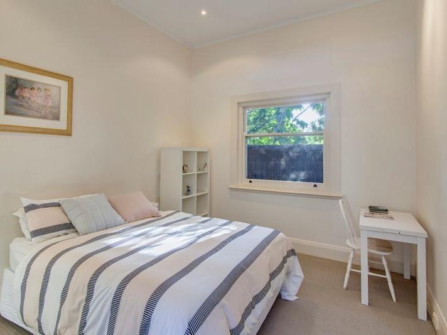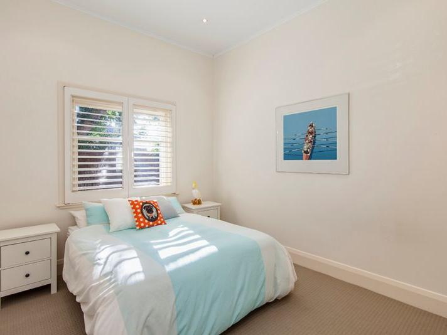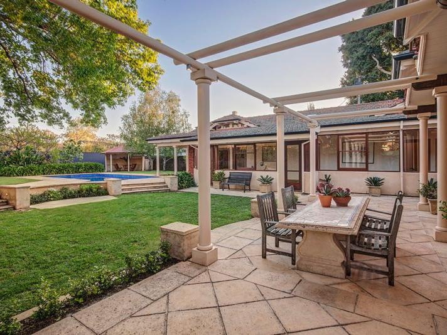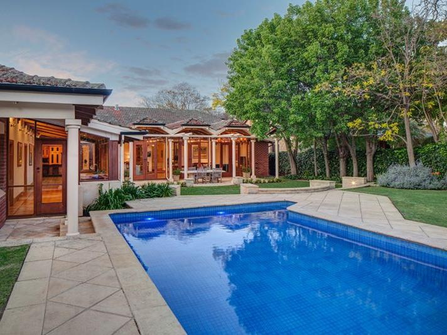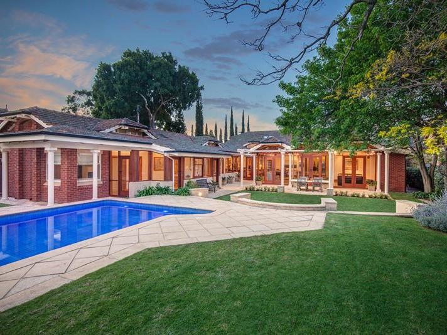Toorak Gardens 128 GRANT AVENUE
This large character residence of very spacious proportions enabling an exceptional family lifestyle
Sited on a generous allotment of 1500sqm (approx.) including an in-ground pool and private established gardens.
Designed by architect Anton Johnson, the architectural award winning remaking of this magnificent bungalow is timeless in its creation. Meticulous attention to design detail has resulted in a residence of striking individuality and distinction.
A wide north facing front verandah featuring beautiful brass inlayed terrazzo leads to the stunning entrance gallery and expansive hallway. Featuring immaculately polished floorboards and high ceilings, the entrance gallery and hallway afford views through to the rear garden giving the residence a light filled and welcoming atmosphere.
The residence is very well disposed in terms of flow and functionality.
Located at the front of the residence, the main bedroom with ensuite and walk-in-robe provides an adults' retreat separate from the rear
'west wing' which comprises four bedrooms with built-in robes, a large family bathroom and a study nook overlooking the garden and pool.
Generous, well-proportioned informal living areas are designed to effortlessly combine and flow through the integration of the open plan kitchen and dining area with the family living area subtly separated by the railings surrounding the wine cellar. Of note is the meticulously crafted kitchen joinery, utilising hand-selected mountain ash and karri.
The expansively proportioned informal living areas are not only designed for family living but also for large scale entertaining. French doors open up to the outdoor entertaining area and manicured gardens.
Stunning in architectural design the richly detailed living areas include beautifuly patterned parquetry flooring and magnificent vault like ceilings featuring exposed roof trusses of reclaimed native Australian hardwood creating a unique, light filled space.
Further flexibility is provided for family living with a separate library/study and formal sitting/reading room at the front of the residence.
These rooms open out to the wide front verandah and overlook the front garden.
Only minutes from the city of Adelaide, Burnside Village, the Norwood Parade and Victoria Park and many of Adelaide's finest schools, the residence
is located on a bus route and cycle way to the city, the University of Adelaide, the city campus of the University of SA
and the North Terrace precinct.
Rarely does a family home of this character, individuality, location and creative design come to the market. A rare opportunity of acquisition.
AGENT: CHARLES BOOTH 0408 898 287
