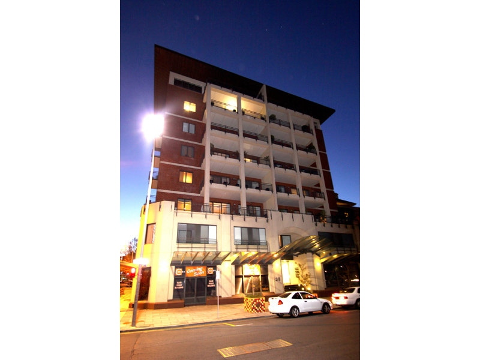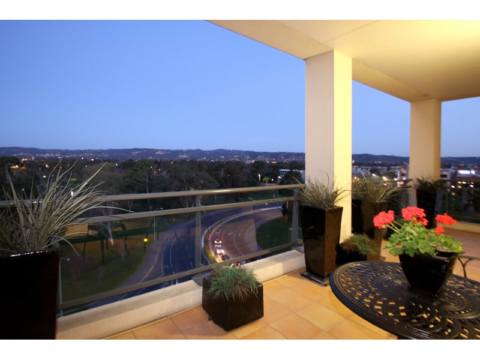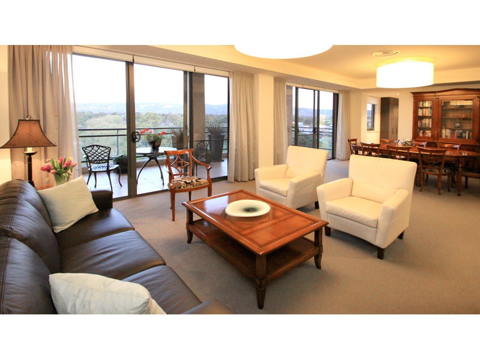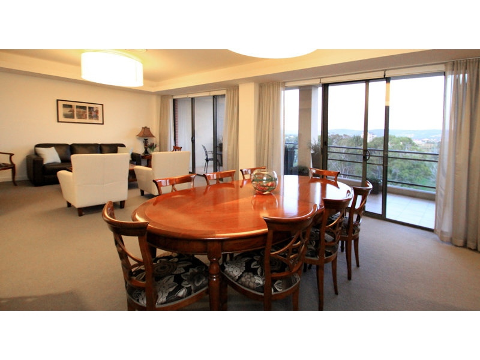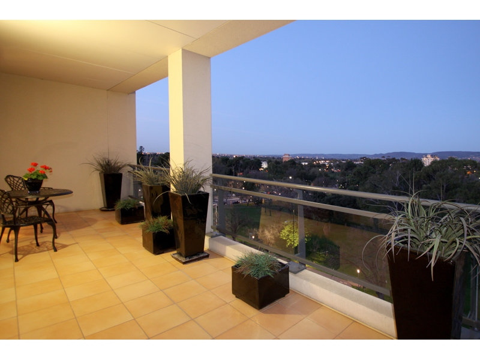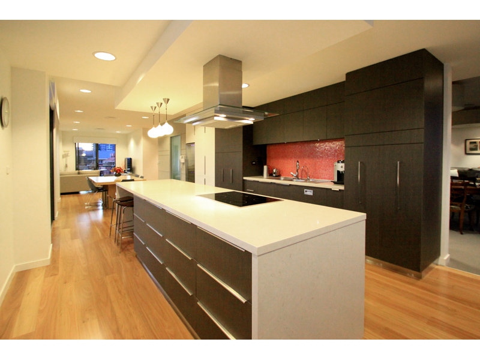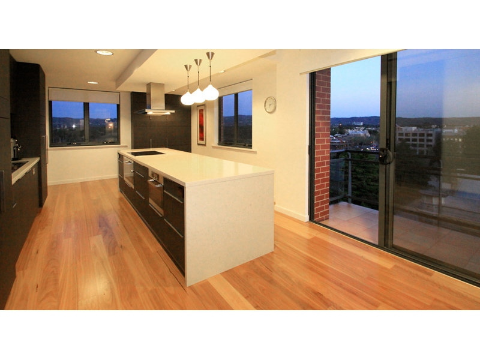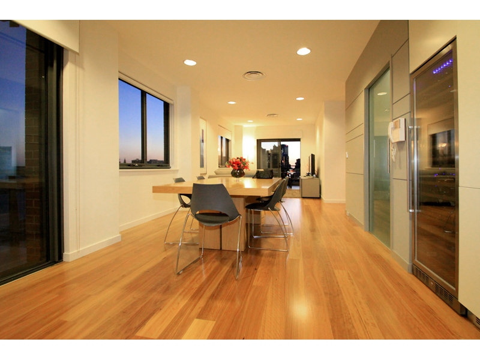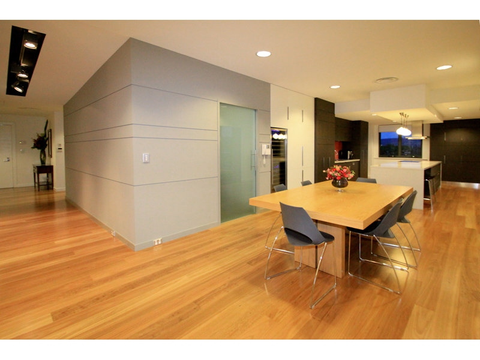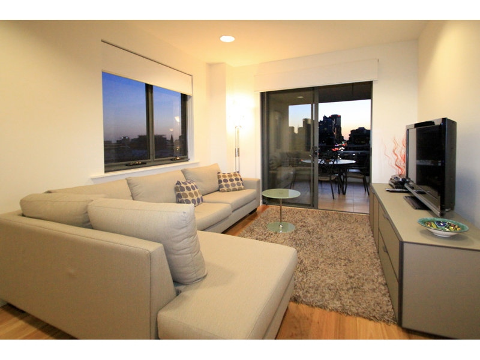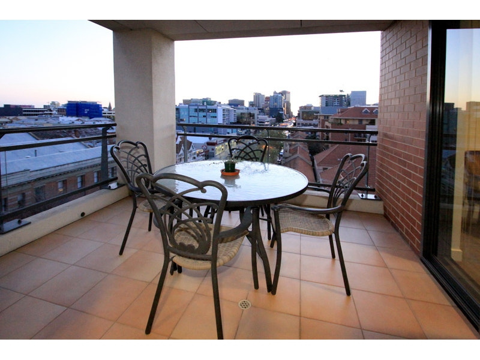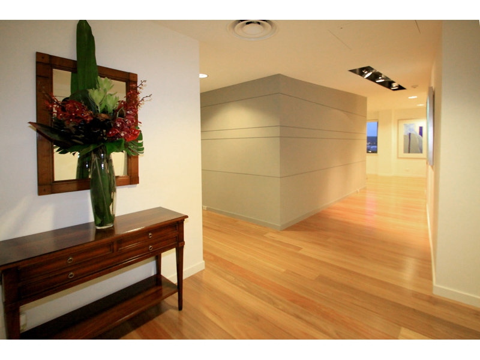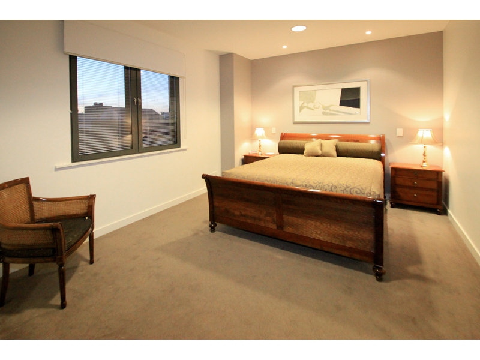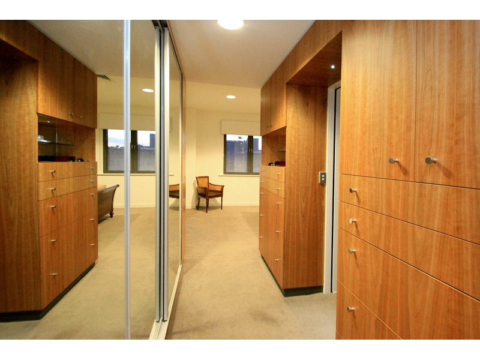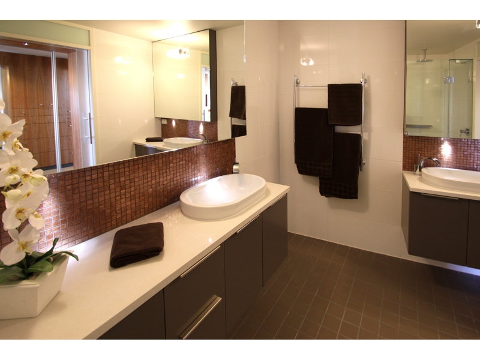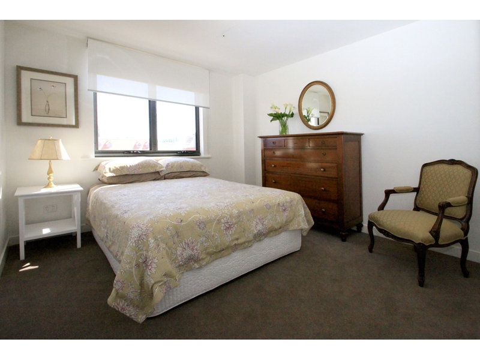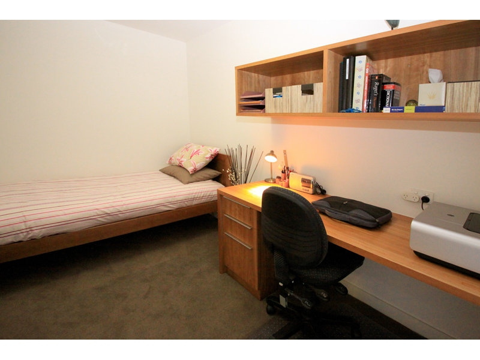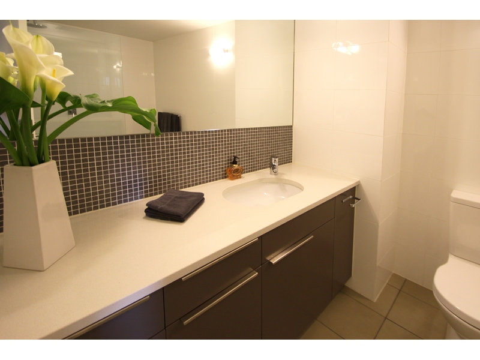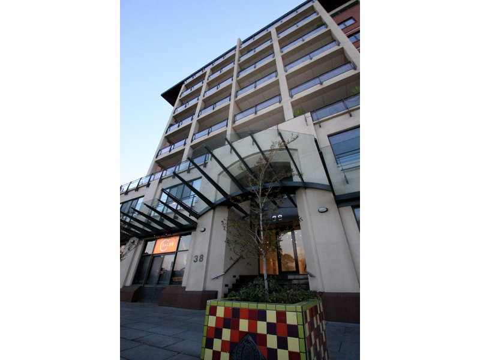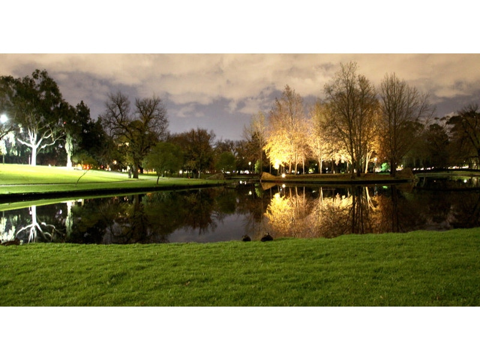Adelaide 61/38 East Terrace
A touch of class... sweeping views, space, premier address, elegant contemporary living in the heart of the city.
Commanding a dress circle position in a block of only sixteen, this as new, expansive East Terrace apartment of some 260 square metres is a benchmark of good taste. The architecturally designed and executed fit out by leading architects Swanbury & Penglase was completed in October 2008 and delivers flow, seamless quality and functionality. It captures rolling views of Adelaide parklands, hills, rooftops and urban streetscapes from almost every room and from balconies on three sides.
The apartment is exceptional in its stylish blend of warmth and texture with up to the minute convenience. The front door opens to an impressive wide entrance and gallery with recessed professional lighting and an aesthetic feature wall. The gracious formal lounge and dining has a coffered ceiling, stunning light fittings and leads out to the splendid main balcony which spans this prime, east facing outlook. From here there are unstoppable views across the parkland treetops to the hills beyond.
The full length of the open, light drenched southern side has a natural and easy flow from the kitchen, through informal sitting and dining, to another large balcony on the south west where you can dine while taking in the cityscape and heritage views. Tucked away in this extensive, highly functional and attractive southern wing is an ergonomic home office with built in storage.
The kitchen space, connecting to both the formal and informal living/dining areas, is the hub of an apartment made for sophisticated and easy living. An entertainer’s delight, the kitchen has a massive Caesar stone island bench with cook top and exposed range, Miele appliances and integrated walls of storage and refrigeration. As well, there is dedicated, temperature controlled wine storage with sufficient capacity for even the most ardent collector.
The apartment’s three balconies include a small balcony off the kitchen overlooking Grenfell Street. The master bedroom opens to the south west balcony and has a large, very private, luxury en suite and walk in wardrobe. Both the second bedroom, which has views across Adelaide’s charming East End, and the main bathroom, are spacious and inviting. There is a third bedroom for a guest or study.
Quality features that demonstrate the owners’ painstaking attention to detail include textured glass tiles in bathrooms and kitchen, the warm toned Northern Rivers Blackbutt floating timber floors in the informal living area, multi-zoned air conditioning and rain shower heads. An absolute bonus in practical apartment living is a huge, out of sight internal laundry and storage area with enough room for the “shed fridge” and a clothes line.
There is a security system and secure parking for 2 cars with direct lift access to the apartment.
In this apartment you can have it all: the comfort and ambience of an elegant home and the excitement and convenience of a city apartment lifestyle.
Bernard H. Booth Pty. Ltd. - RLA184130
Conjunctional: Paul Carey Real Estate Pty. Ltd. RLA 146230
Suburb Profile
-
ExploreAdelaide Explore prices, growth, people and lifestyle in Adelaide
