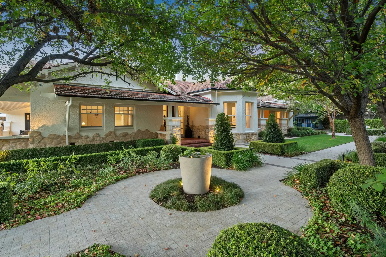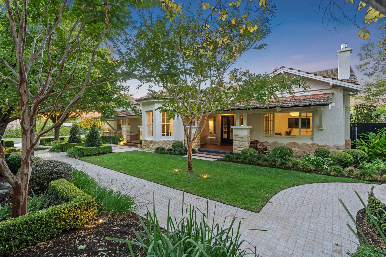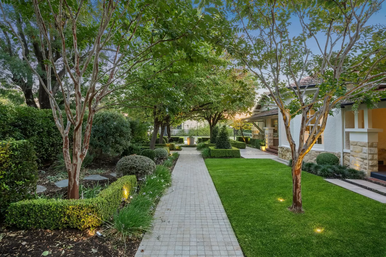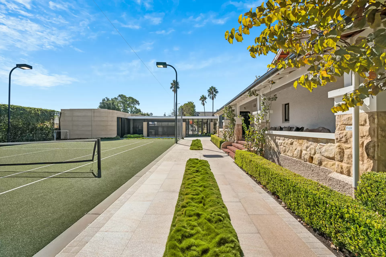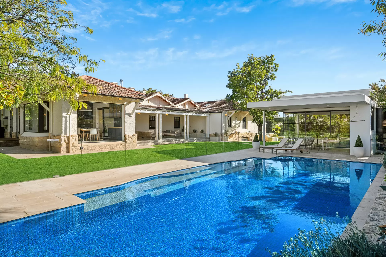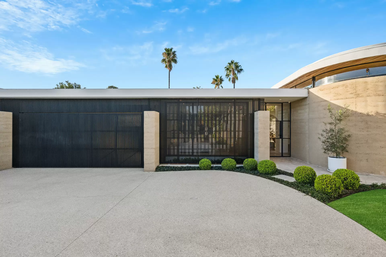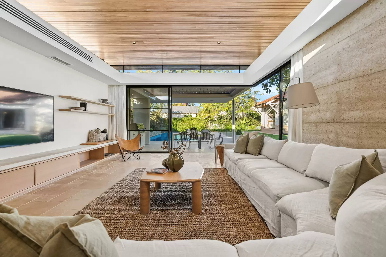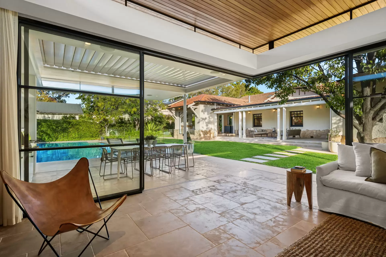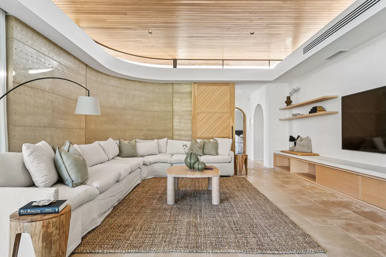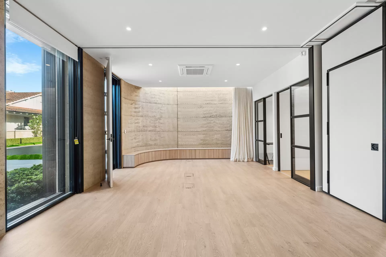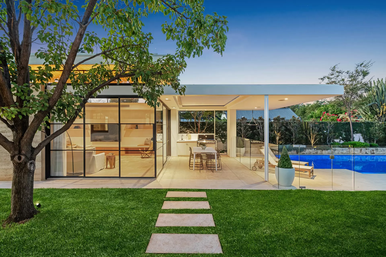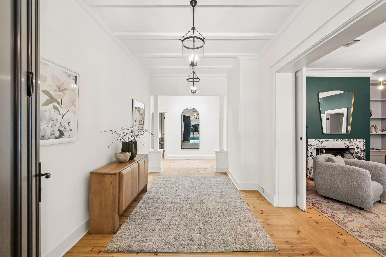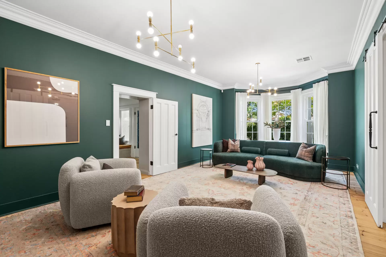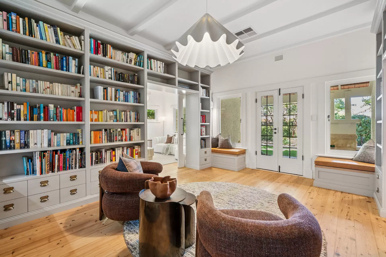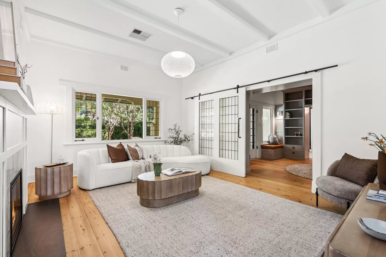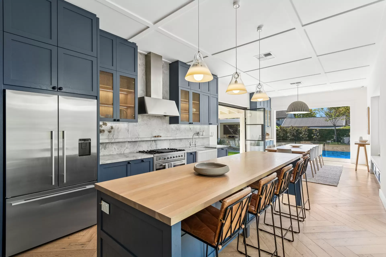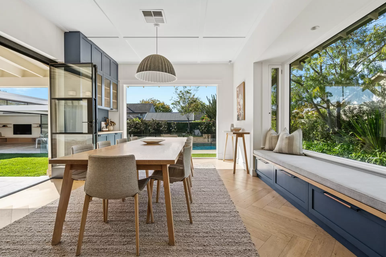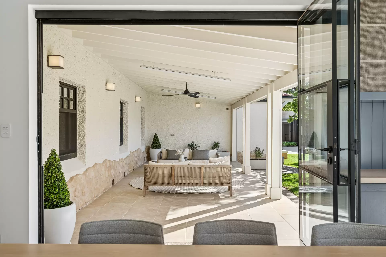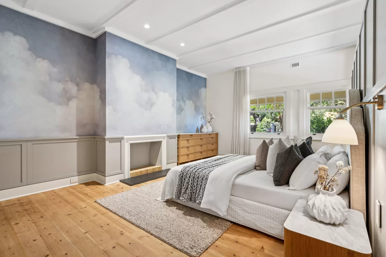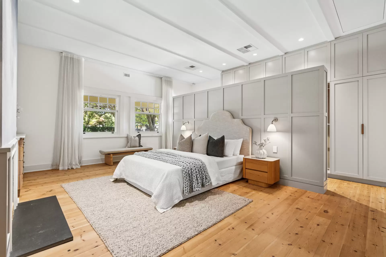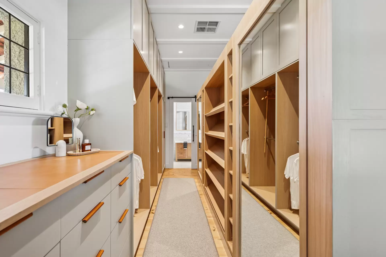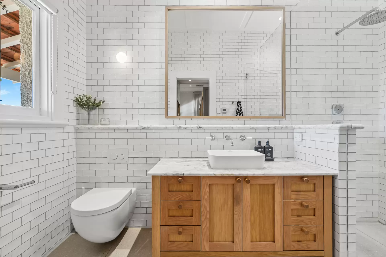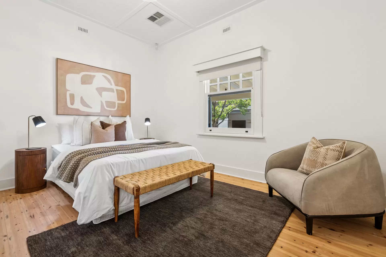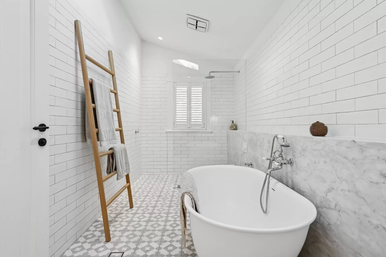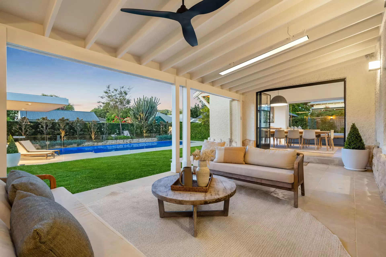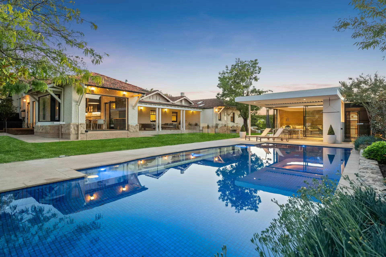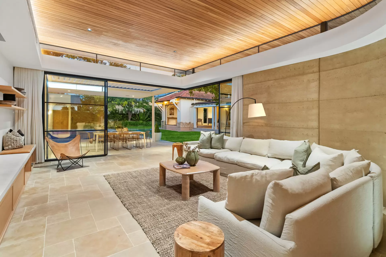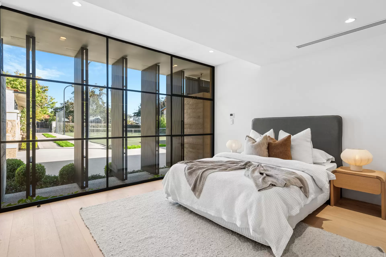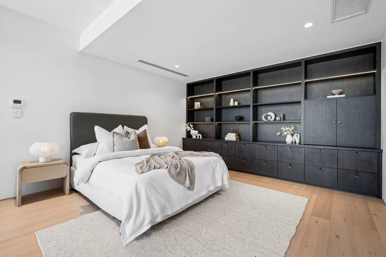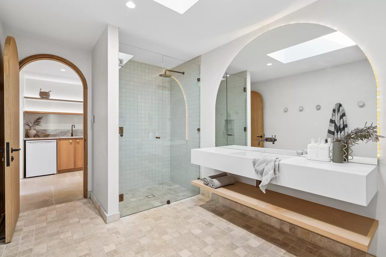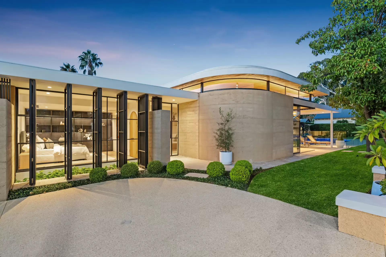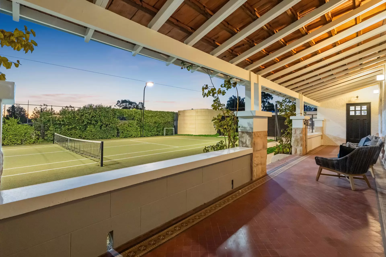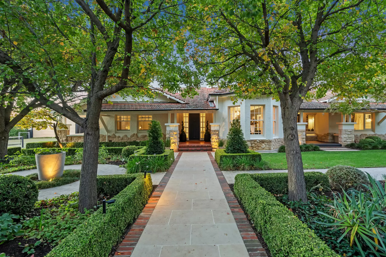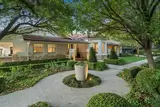Heathpool 1 Stannington Avenue
INSPECT SATURDAY MORNING 19/04/25 BY APPOINTMENT. PLEASE PHONE JAMIE BROWN 0413 000 887. OFFERS CLOSE: TUES 13TH MAY 2025 AT 12NOON (USP)
Substantial inner eastern residential estate (over 800 square metres (approx.) of build area), that has been afforded a magnificent refurbishment throughout, catering for the very current expectations of the market, with great style, including comprehensive Urban Habitats lifestyle outbuildings.
Sited on an impressive distinctive garden designed allotment of some 2,444 square metres approx. (two titles), including floodlit north-south synthetic tennis court, fully tiled heated swimming pool, and wine cellar.
With great attention to detail, under the considered and watchful eyes of Proske Architects, Urban Habitats, Georgie Shepherd Interior Design, together with beautifully curated and encompassing gardens, designed by Distinctive Gardens.
Substantial Urban Habitats built, Proske Architects designed, detached music studio/home theatre room, boasting amazing acoustic qualities. This voluminous independent studio could be used for numerous other activities, including a billiard room, games/sports, or ballet room (mirrored walls).
Comfortable double garaging with workshop area, separates the music studio, and the self-contained pavilion, including independent accommodation, ensuite bathroom, light-filled casual living zone, and kitchen, all of which overlooks and opens to the protected alfresco dining area (with Vergola), with built-in BBQ/kitchenette, and sparkling heated pool.
The impressive original character residence (circa 1920), enjoys a timeless and commanding street presence, boasting a 52-metre frontage, and is perfectly setback from the glorious front gardens.
Comprehensively refurbished internally by Urban Habitats, presenting a stunning new kitchen, new bathrooms with heated floors, very smart laundry (also with heated floor), rejuvenated original floorboards, and showcasing superb custom American Oak cabinetry featuring throughout numerous areas of the home.
Extensive accommodation, apart from the self-contained Urban Habitats pavilion, with the main character residence boasting five generous bedrooms.
The master wing is particularly impressive, with large walk-in dressing room, with custom cabinetry, ensuite bathroom, with underfloor heating, and stunning garden outlooks.
Gracious formal rooms including formal sitting room and adjacent library, with high ceilings, open fireplaces, and custom cabinetry, overlook the manicured English-style gardens, through large leadlight picture windows.
The TV room flows into the light-filled gourmet kitchen and casual meals area, featuring American Oak timber island bench, European Oak Herringbone flooring, and full American Oak custom cabinetry, along with a myriad of European appliances, ensuring for ease of entertaining.
This delightful casual living zone, with huge picture windows, opens to, and overlooks the north-facing and protected outdoor living area (with built-in ceiling heaters), including the sparkling pool, and manicured gardens.
A large gym room is ideally located downstairs.
Not a stone has been left unturned in the comprehensive refurbishment of the original residence, together with the substantial and sympathetic Proske Architects designed, and Urban Habitats built outbuildings to the rear, offering unrivalled family living and enjoyment.
It would be difficult to find such an impressive residential compound that simply has it all, especially for the growing family, allowing hosting on a grand scale, if needed, including children's parties, eighteenths, twenty-firsts, wedding receptions, on the tennis court, it simply caters for it all.
Spontaneously convenient to everything you could ask for, including a few minutes stroll to fabulous Tusmore Park, with tennis courts and Wading Pool.
Walking distance to all the magic that Burnside Village offers, or a very short drive to the CBD, or very fashionable and peerless The Parade, Norwood.
Convenient schooling options are numerous. Zoned for Linden Park Primary School, and being within close proximity to Glenunga International High School, Loreto College, Rose Park Primary School, Seymour College, St Peter's College, Prince Alfred College, and Pembroke School.
Ducted reverse cycle air-conditioning, 22.45kW solar panels, two Tesla batteries, automated pedestrian, and driveway gates, are just a few of the features on display. A further substantive 'Features List' will be made available on inspection.
OFFERS CLOSE CAMPAIGN CLOSING: TUESDAY, 13TH MAY 2025 AT 12 NOON (UNLESS SOLD PRIOR)
AGENT: JAMIE BROWN 0413 000 887
RLA: 294724
RATES AND TAXES (approximate only and subject to change)
Certificate of TitleVolume: 5680 Folio: 669 & Volume: 5243 Folio: 424
CouncilCity of Norwood, Payneham & St Peters
Rates: $TBA per annum (approx.)
SA WaterQuarterly Supply Charge: $78.60 per quarter (approx.)
Sewer Charges: $715.30 per quarter (approx.)
Emergency Services Levy$716.05 per annum (approx.)
Inspection times
Please contact our agents to arrange a viewing.
