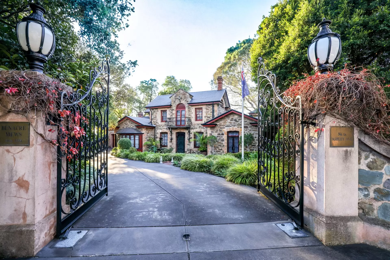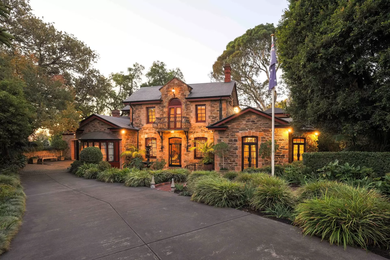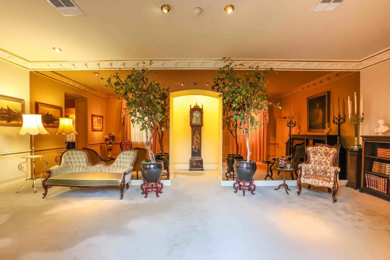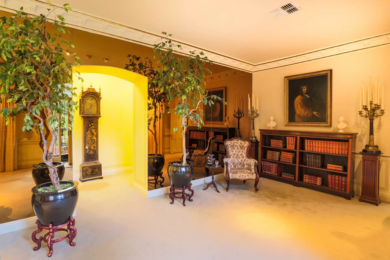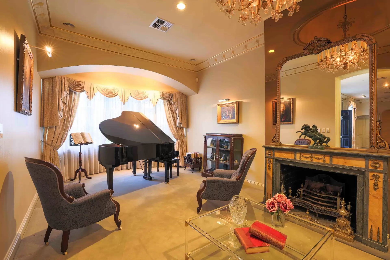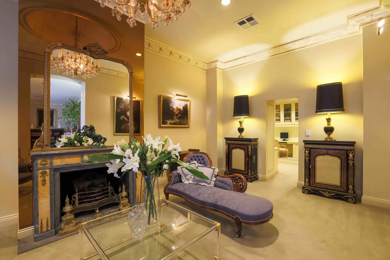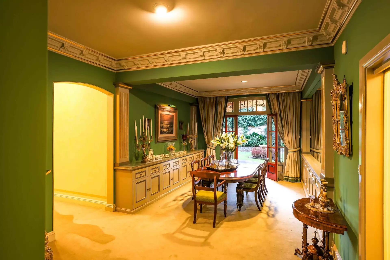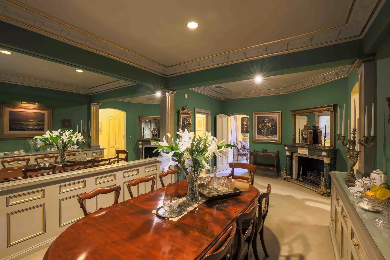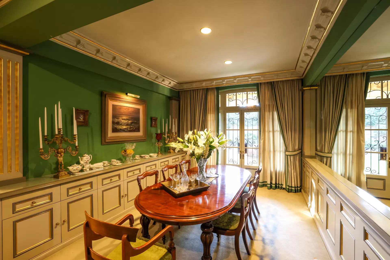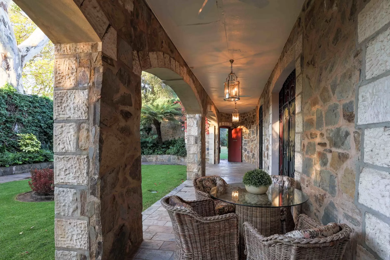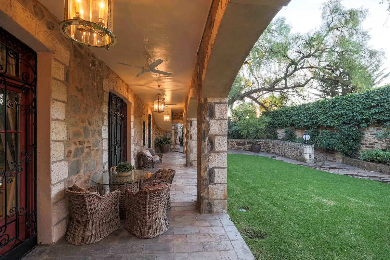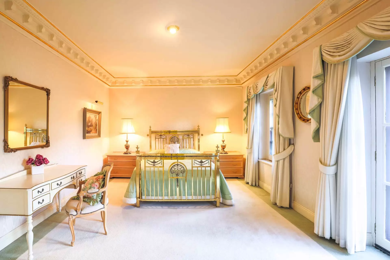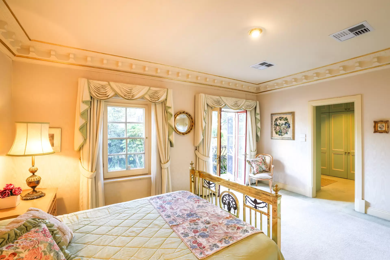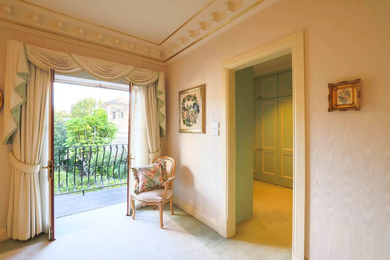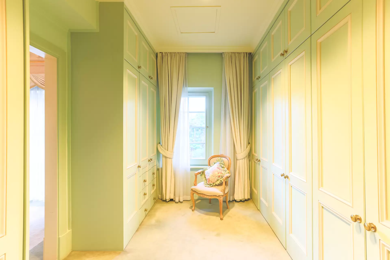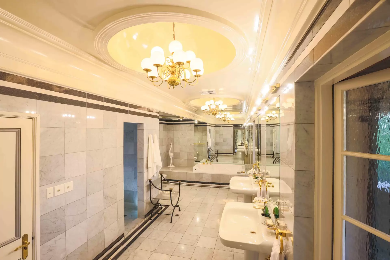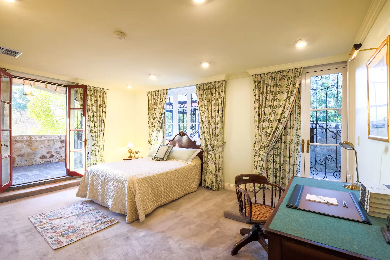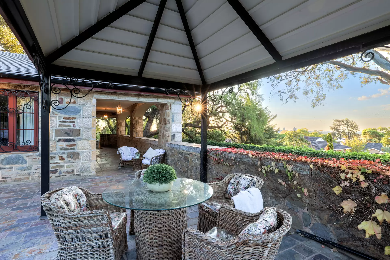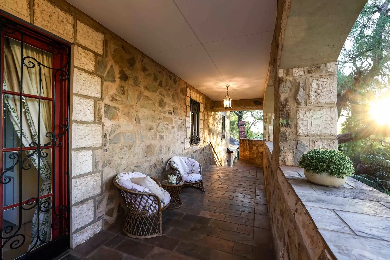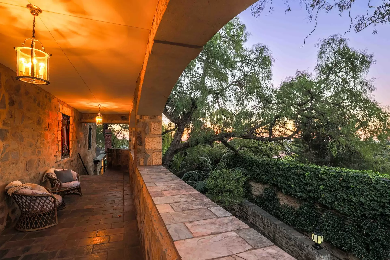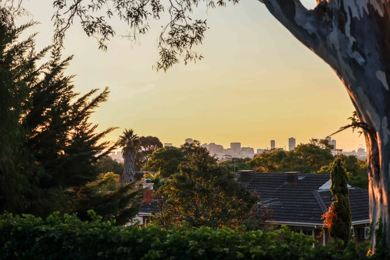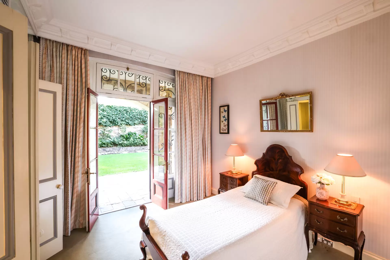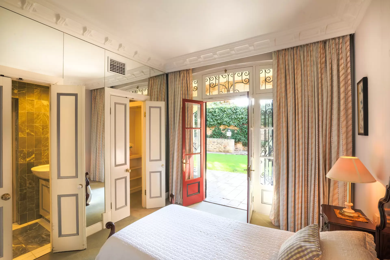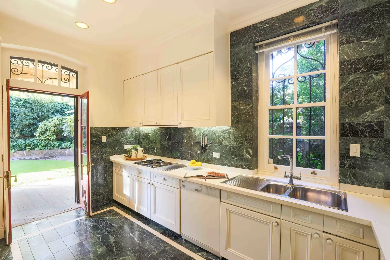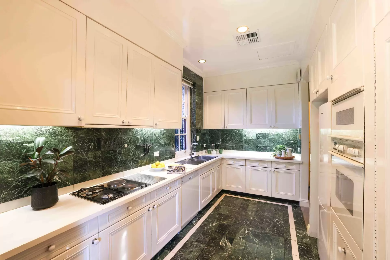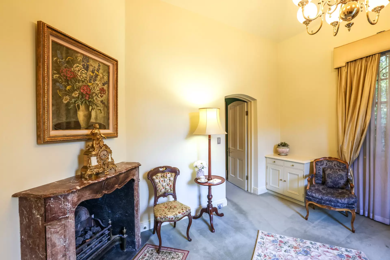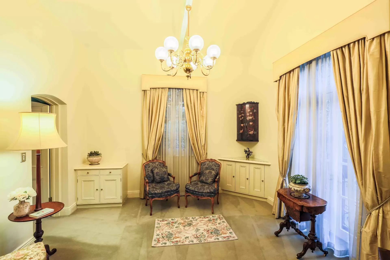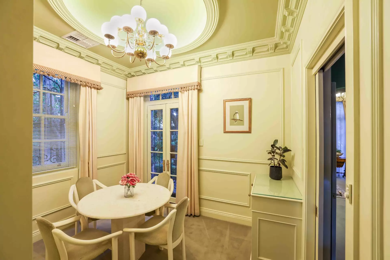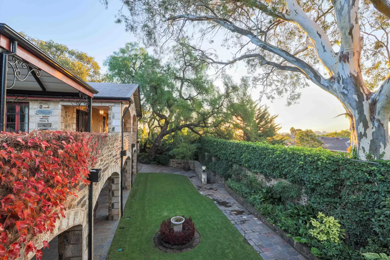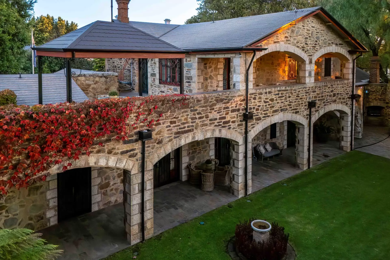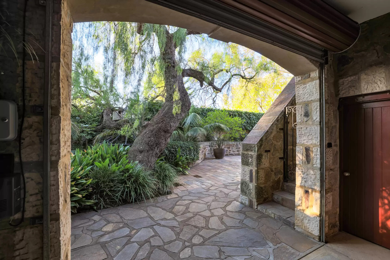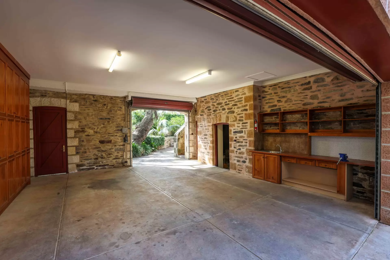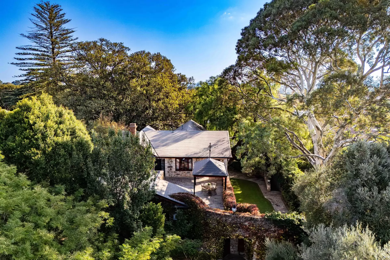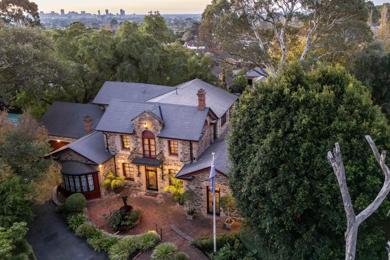Glen Osmond 1A Ashley Avenue
Experience Timeless Elegance at "Benacre Mews" .... step into a realm where history and luxury intertwine seamlessly.
"Benacre Mews", the former Coach House of the illustrious "Benacre Estate", is now ready to welcome its next distinguished owner after 37 years.
This striking and most desirable residence is a testament to Palladian Architecture having been crafted in the mid-1800s from Glen Osmond Bluestone, and adorned with Sandstone detailing.
The residence, equal to some 10 main rooms, features a central two-storey section flanked by elegant gabled wings, each reflecting its grand heritage.
The regal reception area sets the tone, leading to a formal lounge/piano room and a grand dining room with ornate ceilings, imported French fireplaces, and elegant chandeliers.
The master suite is a true retreat, with a charming balcony overlooking the front garden and fountain. The expansive bathroom, (9.1m x 3.1m approximately), is a sanctuary of luxury, featuring white veined Carrara marble, black Italian granite, twin ceiling domes with matching chandeliers, underfloor heating, ducted air conditioning, and spa.
Nestled on a generous allotment of 1,150m² approximately, "Benacre Mews" extends its magic beyond its walls.
The meticulously landscaped gardens, (including a sunken garden), offer a tranquil oasis ..... perfect for hosting garden parties or enjoying serene moments, the outdoor spaces are a true delight.
Security is of utmost importance, with a most comprehensive system combining with the large and ornate handcrafted iron entry gates and matching security grills ensuring peace of mind in this most private of settings.
Located at the end of a serene cul-de-sac adjacent to a tranquil park, the gentle sounds of local birdlife enhance the idyllic atmosphere.
"Benacre Mews" is not just a home, it is a lifestyle of prestige and tranquility close to the heart of Adelaide!
Highlights:
Palladian-style architecture with Glen Osmond Bluestone and Sandstone accents.
The equivalent of 10 beautifully appointed rooms including, regal reception, formal lounge/piano room, and grand dining room.
Master suite with balcony and luxurious bathroom.
Meticulously landscaped gardens.
Advanced security system with handcrafted iron gates and grills.
Serene cul-de-sac location adjacent to a tranquil park.
Certificate of Title: Volume 5477 Folio 240
Council: City of Burnside
Council Rates: $5,865.77 per annum
Water supply charge: $74.25 per quarter
Sewer: $506.55 per quarter
Emergency Services Levy: $548.95 per annum
**all rates and charges are approximate only and subject to change**
Booth Real Estate RLA 294724
