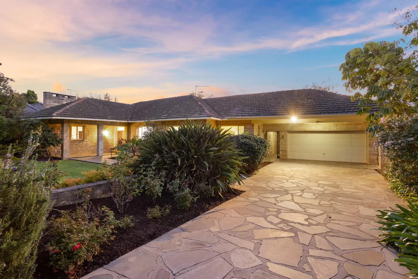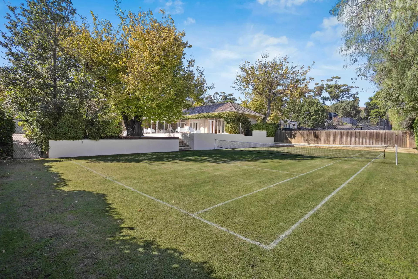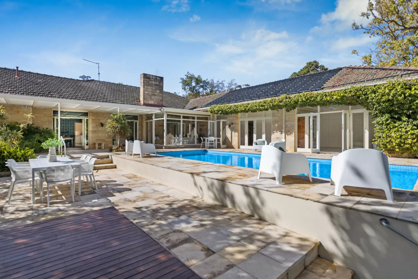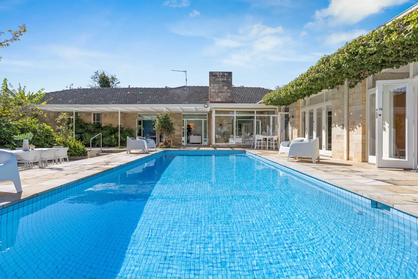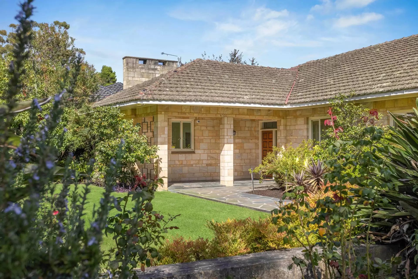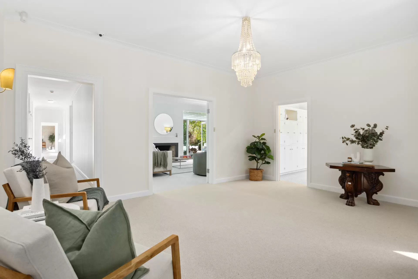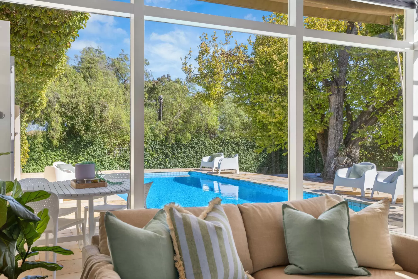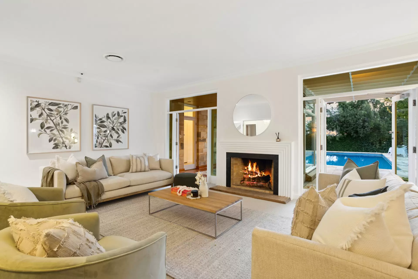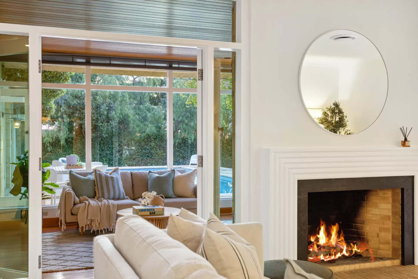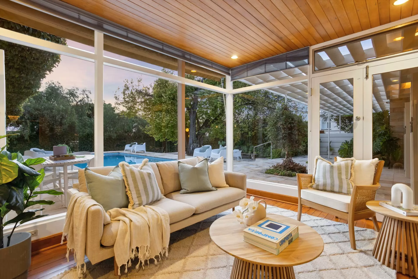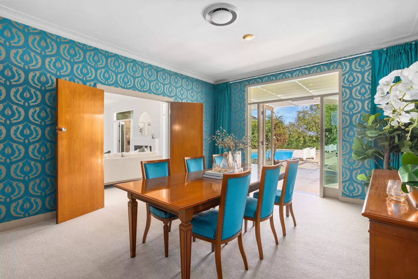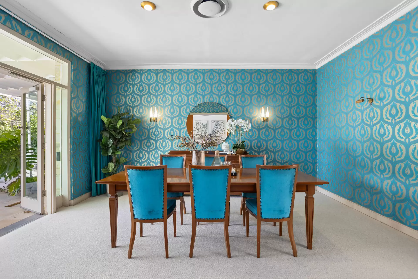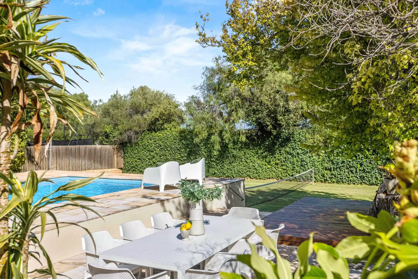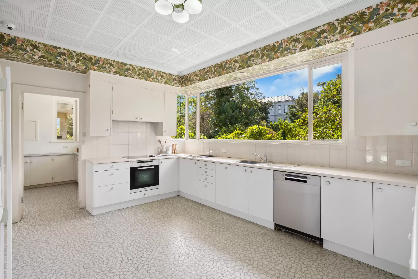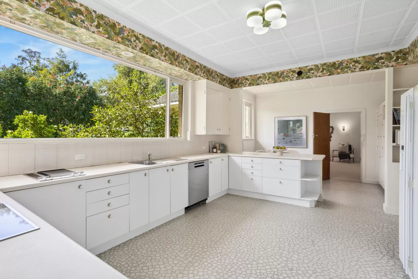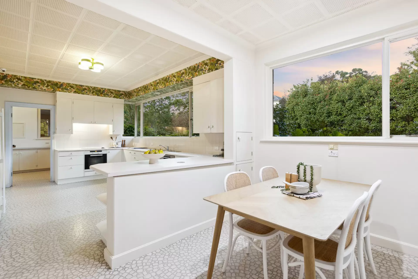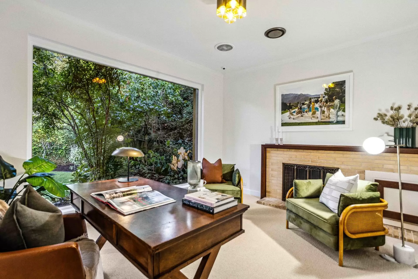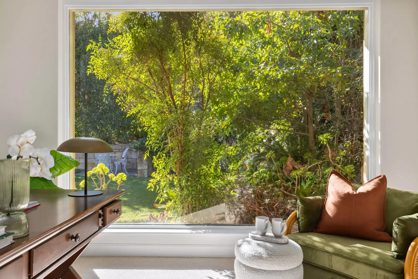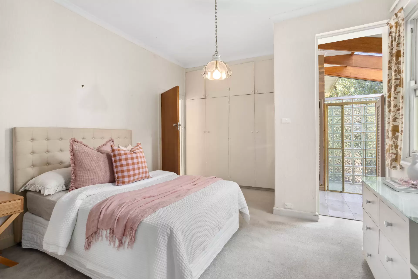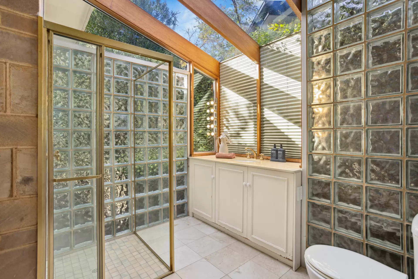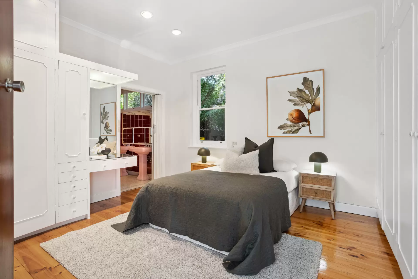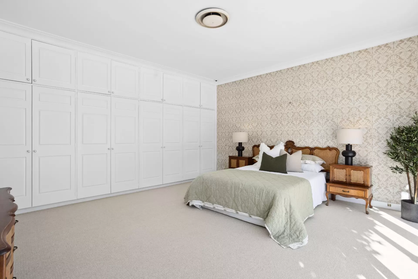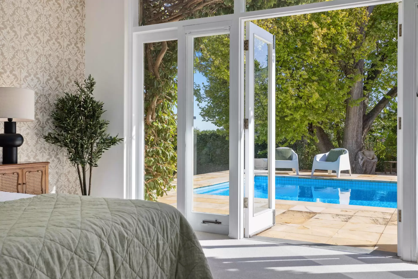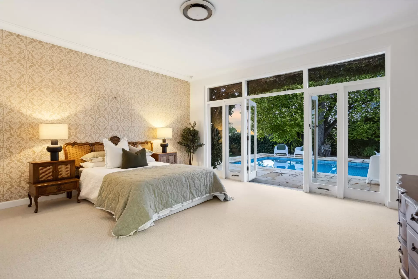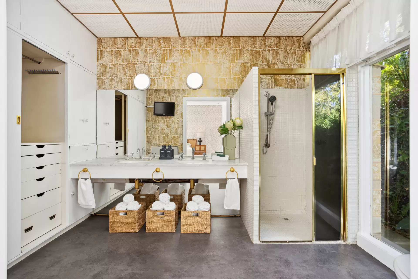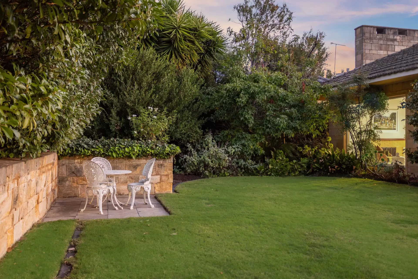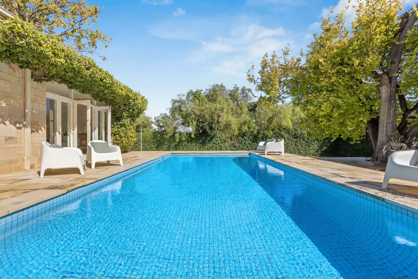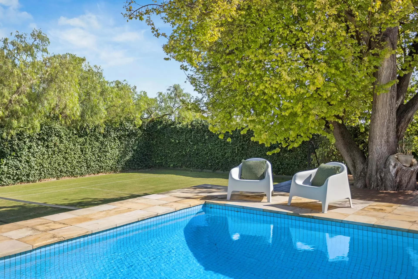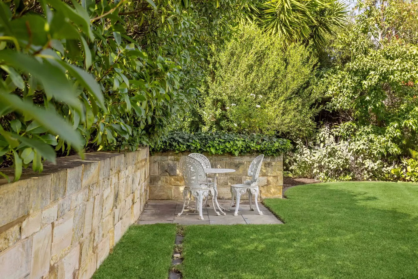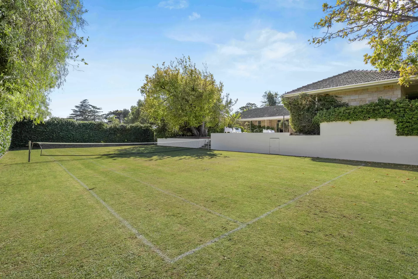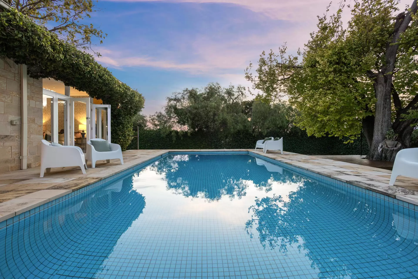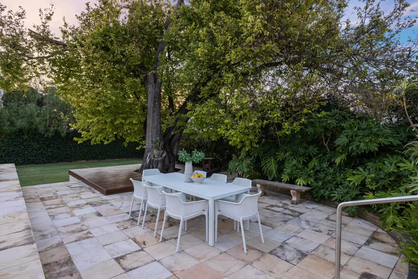Springfield 9 Woodland Road
SOLD BY JAMIE BROWN 0413 000 887
'Swing session in Springfield'
Fashionable architecturally designed family residence (circa 1955).
Tenders were called for by prominent architect Bevan Rutt A.R.A.I.A. on Tuesday, 13th September 1954, for the erection of a residence of approximately 38 squares at Woodland Road, Springfield.
Commissioned by the late John Douglas Haigh, with the brief being of this one owner family home, sited on a generous 1,948 square metres (approx.) allotment, was to capture the essence of Los Angeles lifestyle homes in the Hollywood Hills.
The residence seamlessly fuses the indoor and outdoor expansive living and entertaining zones, that overlook the outside attractions including north-south lawn tennis court, and heated, fully tiled swimming pool, all accessed through no less than five sets of French doors.
The inspiring and timeless street appeal, is only a mere taste of what is to unfold once you walk through the front door to a generous reception/hallway, showcasing light-filled living zones, that breathe in the encompassing sanctuary.
With the very fashionable resurgence of vintage real estate, particularly of the 1950s and 1960s, 9 Woodland Road, Springfield, works brilliantly as a functional family home, with the numerous living, and entertaining areas, ideally away from the extensive accommodation, catering well for the current expectations of the modern and busy family.
The generous kitchen, and adjacent casual meals area, is very spacious, and enjoys delightfully private front garden views, and the morning sun, also through large picture windows.
Sunlight intrudes through the spacious sitting room, with central fireplace, and adjoining dining room, both of which overlook and flow out to your sun-drenched deck.
A light-filled sunroom, with north-westerly orientation, is the perfect spot during the winter to breathe in superb garden grounds, tennis court and pool, with great anonymity.
Accommodation is extensive with up to five bedrooms, or four, and a home office, which overlooks the glorious and private front garden, through a large picture window.
Four of these double bedrooms have built-in robes, and three boast ensuite bathrooms.
The whisper-quiet roads and avenues through Springfield, typically only service the residents, or those who will specifically drive through to admire not only the timeless architecture on display, but also the charming, and vegetated, undulating avenues, that meander through this exclusive enclave of quality family homes.
Further potentials could be realized, working with the current and adaptable floor plan, transcending this delightful and private estate, into a very up-to-the-minute lifestyle sanctuary.
To experience residing in Springfield, is something special, offering a very tranquil living environment, but at the same time, boasting great spontaneity to all the surrounding attractions, including Burnside Village, Mitcham Square Shopping Centre, Unley Shopping Centre, and King William Road's retail and café culture.
Schooling options are excellent including Mercedes College, Seymour College, Scotch College Adelaide, Walford Anglican School For Girls, and Urrbrae Agricultural High School, to mention a few.
Ducted reverse-cycle air-conditioning, alarm, and security camera system.
OFFERS CLOSE: Tuesday, 7th May 2024 at 12noon (Unless Sold Prior)
AGENT: JAMIE BROWN 0413 000 887
RLA: 294724
RATES AND TAXES (approximate only and subject to change)
Certificate of TitleVolume: 5468 Folio: 461
CouncilCity of Mitcham
Rates: $5,718.60 per annum (approx.)
SA WaterQuarterly Supply Charge: $74.20 per quarter (approx.)
Sewer Charges: $383.75 per quarter (approx.)
Emergency Services Levy$428.00 per annum (approx.)
