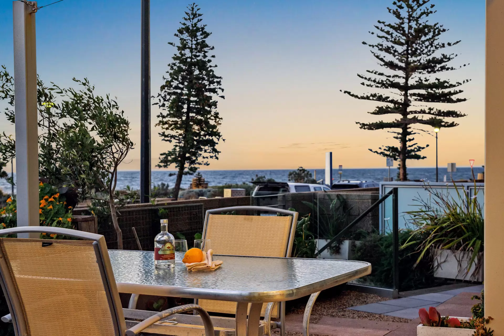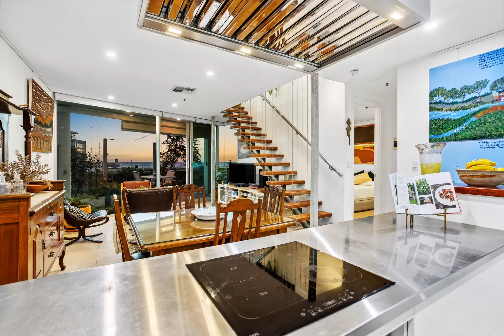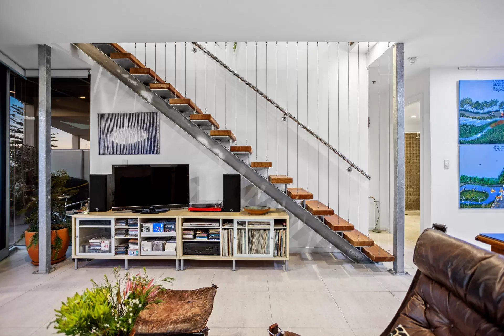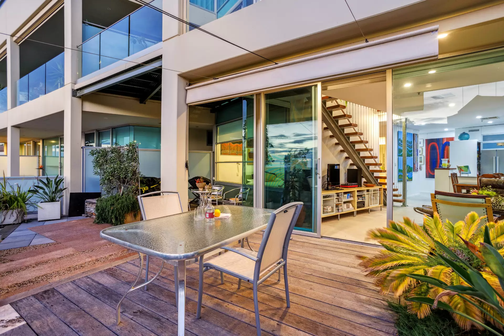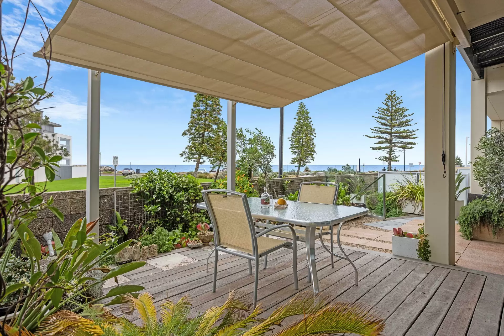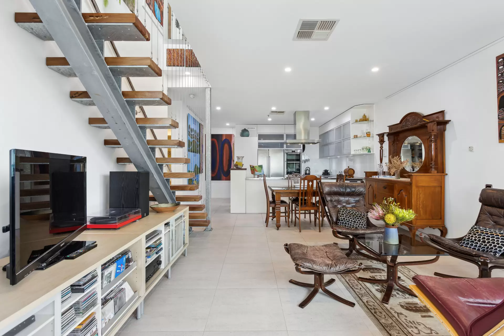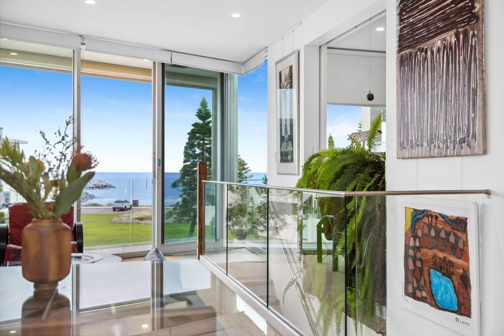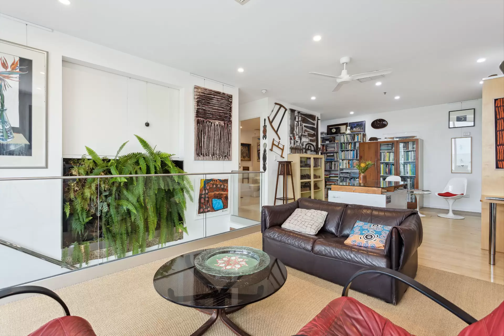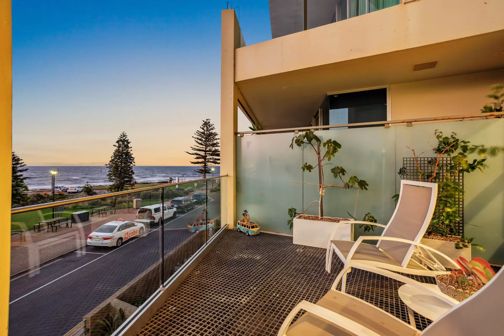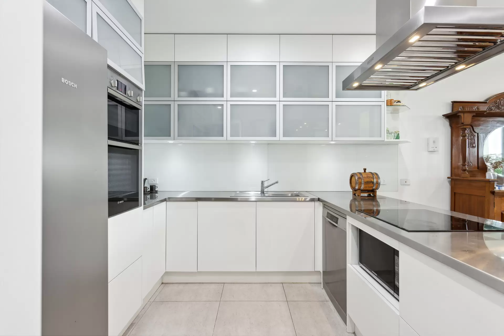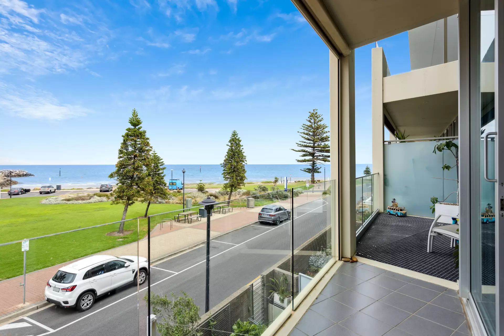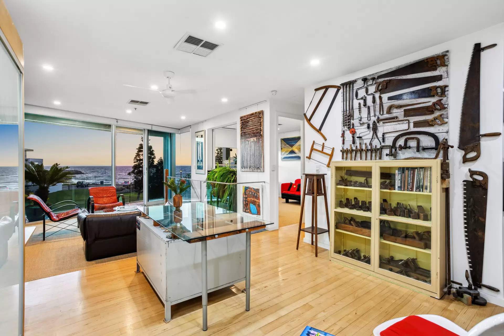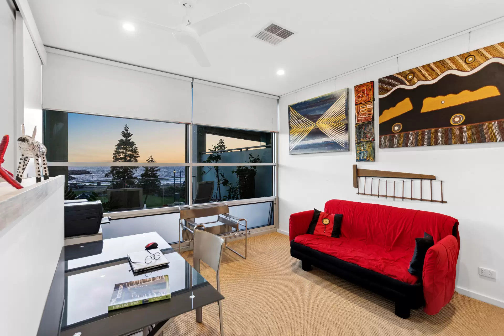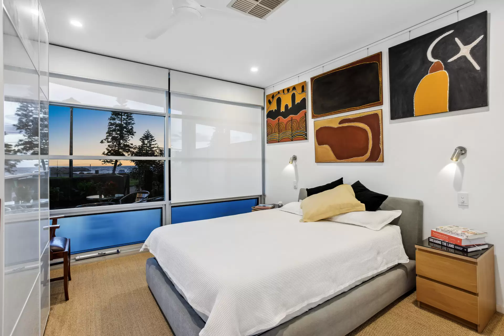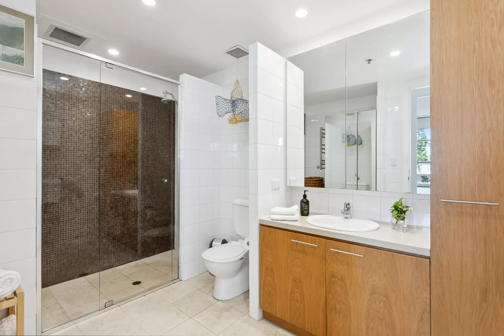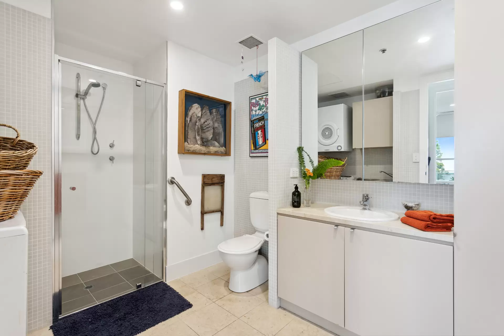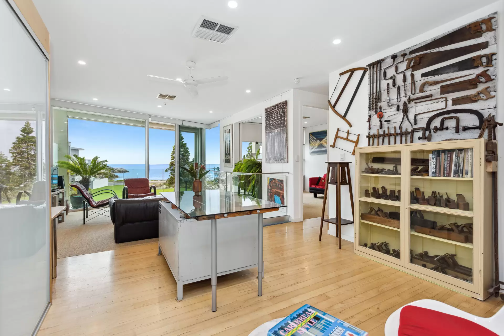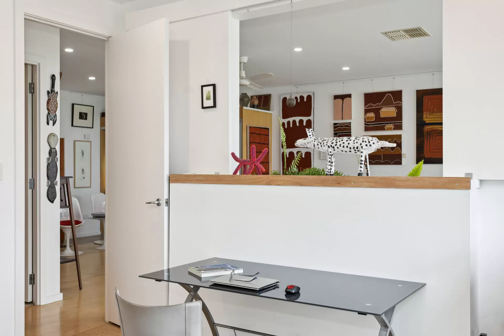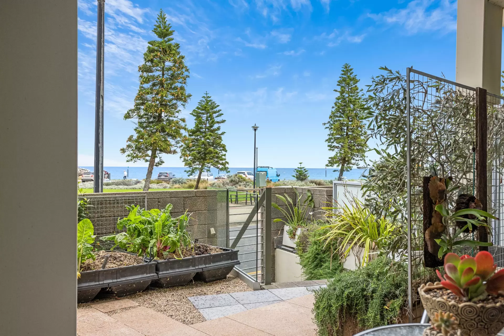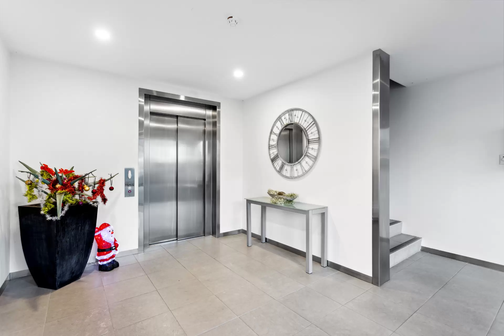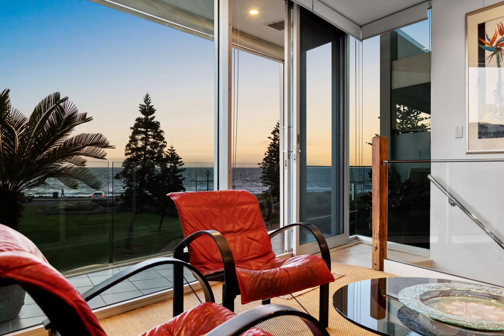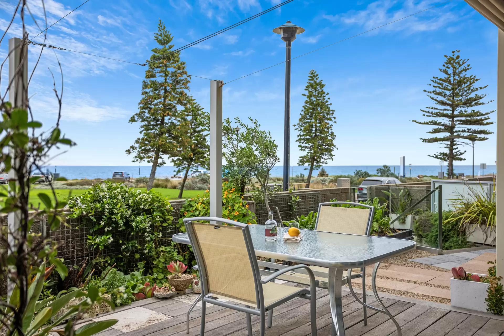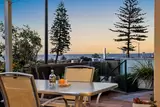Glenelg North 3/1 North Esplanade
SOLD BY JAMIE BROWN 0413 000 887
"A touch of country on the coast"
The vista from this home by the sea has to be seen to be fully appreciated. A low volume, one way road passes this boutique apartment building, with views across the green grass of Tarniwarra Reserve to the shimmering waters of Glenelg North beach. The lock walkway across the Patawalonga marina is a short stroll away, with the marina restaurants and Jetty Road shops within easy reach.
The owners, a retired architect and landscape architect, and an artist, created this spacious two-level home from two separate apartments. The titles were amalgamated into one and an internal stair featuring chunky river red gum treads was installed to link the two levels. There is a lift in the common corridor, accessing all levels of this secure building.
A chef's kitchen of stainless-steel benches and white cabinetry with frosted glass cupboard doors takes pride of place at the ground level. Cupboards reaching to the ceiling provide storage for the couple's collection of retro dinner sets and ceramics. The kitchen even includes a walk-in pantry with stainless-steel open shelving. Appliances include double Bosch wall ovens and dishwasher, a Whirlpool induction cooktop and a Whispair rangehood.
The kitchen overlooks the dining and sitting areas, which seamlessly flow through to the courtyard. Large format ceramic floor tiles link all these spaces. The main bedroom with built-in robes is also located at ground level, along with a spacious bathroom.
The landscaped courtyard offers plenty of space for growing herbs and plenty of vegetables. A Shade Runner awning provides summer shade for outdoor entertaining on a deck built from recycled wharf timbers.
The second level is where the wow factor of this apartment really kicks in, with its spectacular views. The original small balcony has been extended to provide ample space for relaxing on sun lounges, perched above the passing parade of walkers, runners and cyclists.
This level is also where the owners spend much of their time, researching, writing and making art. An art studio and library has been cleverly designed, repurposing the original kitchen space. In future this studio could become a show stopping entertainers' bar.
There is a roomy second bedroom on this level, plus a bathroom that also contains the laundry.
The owners are avid art collectors, so a professional gallery hanging system has been installed throughout the apartment. This unobtrusive track system at the ceiling line allows pictures to be hung from fine wires, without any damage to walls.
The apartment comes with two secure under croft parking spaces, plus storage cabinets.
The owners have loved creating this eclectic, comfortable home, but say they have now outgrown the space. They are moving to a larger property with a shed and more room for studio space.
They say one of the things they will miss most is preparing a meal at the kitchen bench while looking out at the ever-changing ocean and listening to the sound of the waves. Another special memory will be sitting in the upstairs sunset lounge at the end of the day, watching the sun sink into the sparkling sea with a glass of sparkling at hand.
AGENT: JAMIE BROWN 0413 000 887
RLA: 294724
RATES AND TAXES (approximate only and subject to change)
Certificate of TitleVolume: 6190 Folio: 668
CouncilCity of Holdfast Bay
Rates: $2,808.30 per annum (approx.)
SA WaterQuarterly Supply Charge: $74.20 per quarter (approx.)
Sewer Charges: $214.90 per quarter (approx.)
Emergency Services Levy$167.00 per annum (approx.)
Community Levies and ManagementTaplin Management Pty. Ltd.
Admin Fund: $1,828.95 per quarter (approx.)
Sinking Fund: $369.55 per quarter (approx.)
