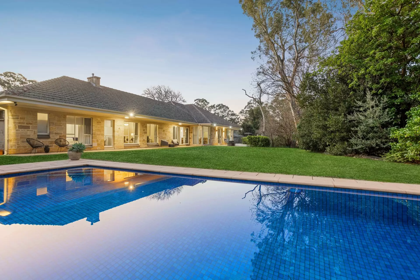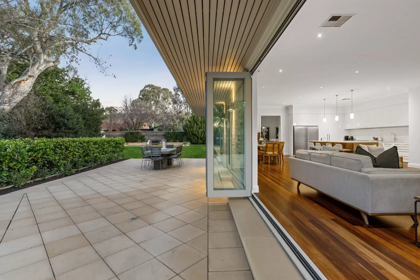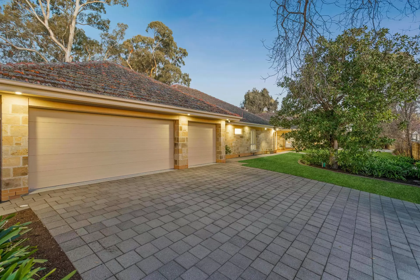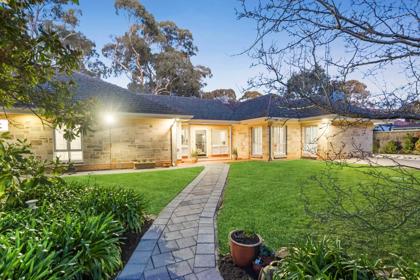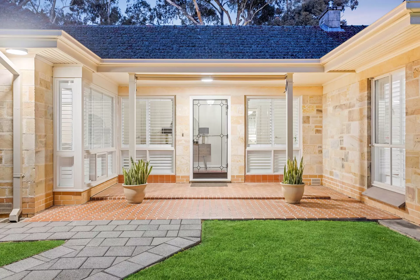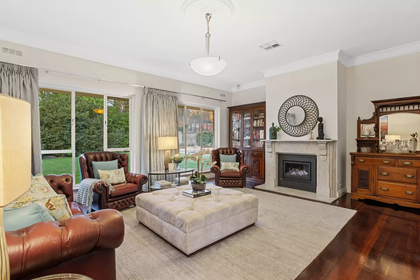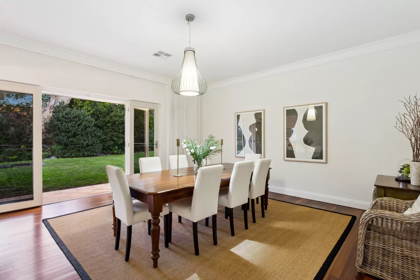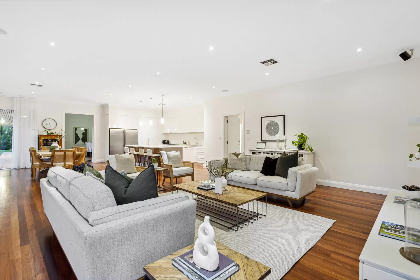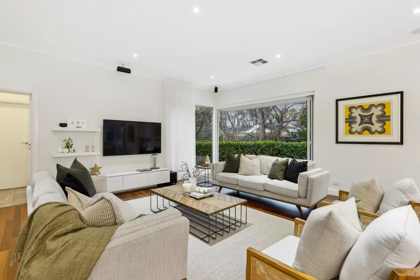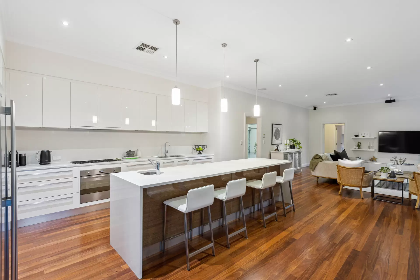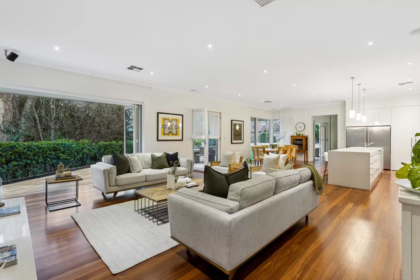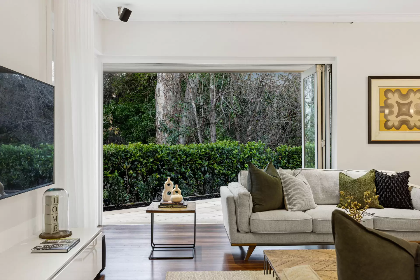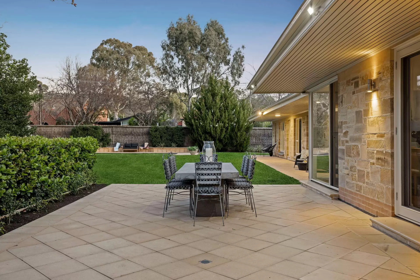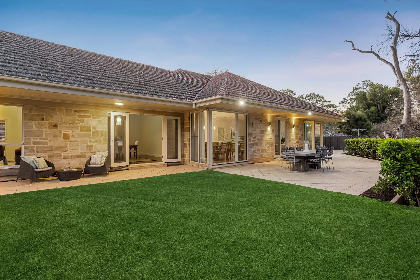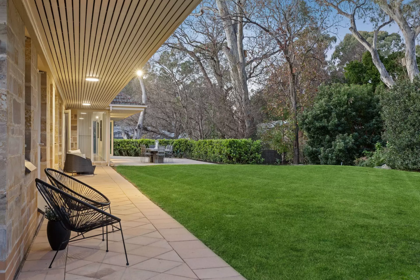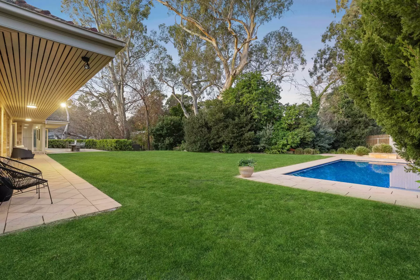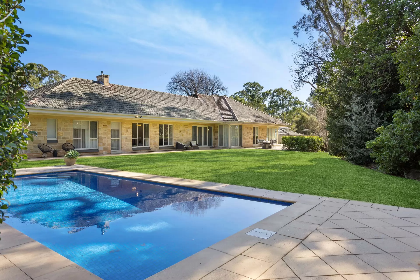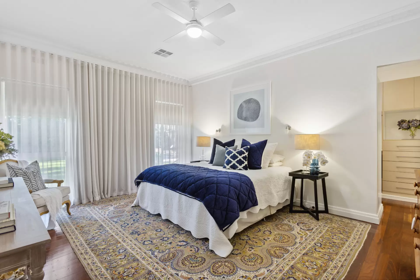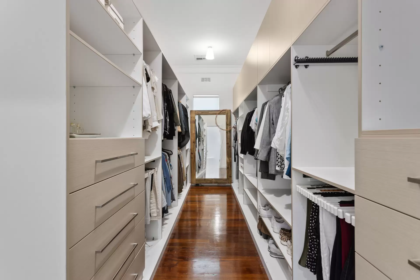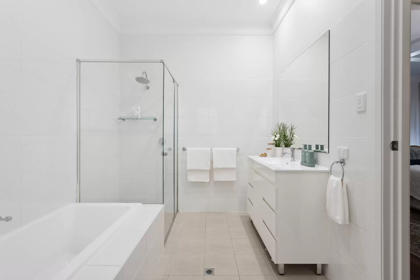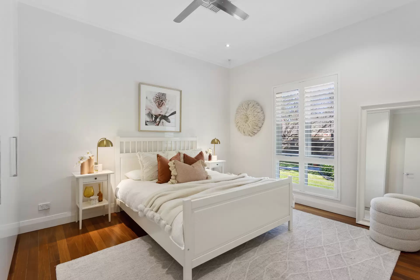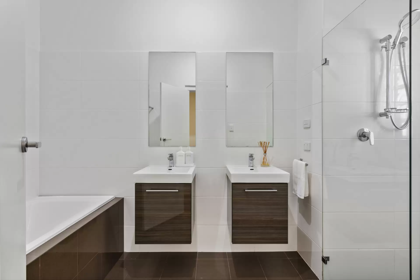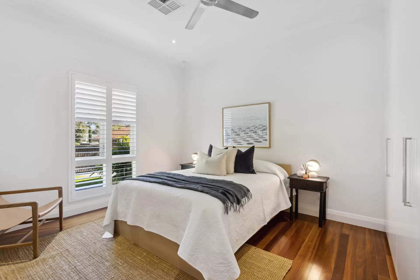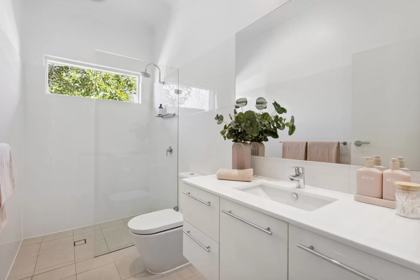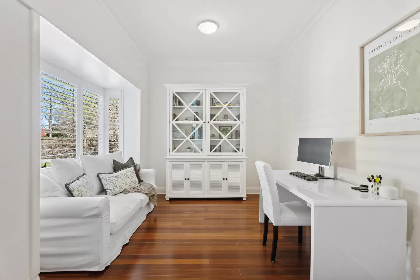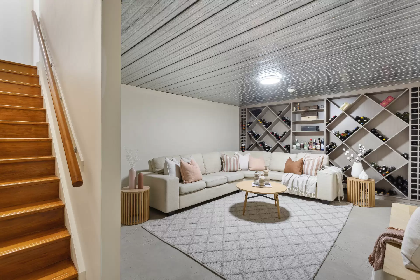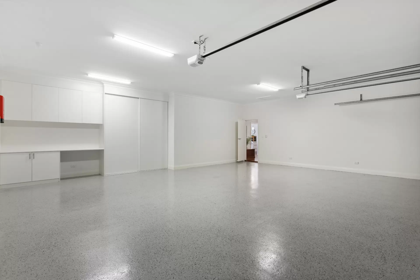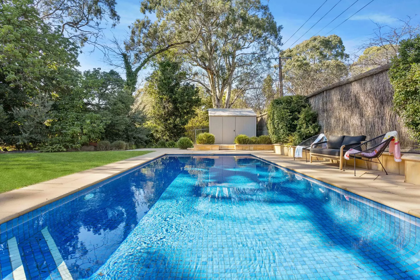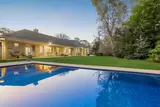Hazelwood Park 2 Lancelot Avenue
SOLD BY JAMIE BROWN 0413 000 887
Fully renovated, substantial Sandstone, five-bedroom family residence, ideally positioned within an impressive garden allotment of 2,243 square metres (approx.) (three allotments).
Showcasing exceptional living and entertaining areas, both inside and out, including sprawling lawns, and fully tiled swimming pool.
A truly private lifestyle sanctuary, with numerous and voluminous living zones, all of which optically breathe in the encompassing grounds, through large picture windows.
Tastefully styled throughout, featuring immaculate Jarrah flooring and 3-metre ceilings.
The main casual living zone is light-filled, voluminous, and will effortlessly cope with large-scale hosting with family and friends, whether for casual dining, or just relaxing in front of the TV, whilst overlooking your private rear gardens.
The Chef's kitchen is quite the central showpiece, featuring extensive custom cabinetry, Caesarstone benchtops with breakfast bar, and with an ensemble of European appliances, including 90cm Siemens rangehood.
Café doors from this main entertaining hub, allow you to seamlessly fuse and interact to the outside sunbathed Sandstone paved area, which overlooks the pool.
The large adjacent dining room is perfect for those more formal occasions, and overlooks and flows out by French doors to the glorious gardens, and swimming pool.
A particularly large and private lounge room, with central Coonara feature gas fireplace, and marble surround, also enjoys garden views, and is the ideal spot for those quieter moments.
The large wine cellar, with custom built-in wine racks, doubles as a home theatre room, or yet another versatile living zone downstairs.
Accommodation is extensive, with five double bedrooms, all with built-in robes and garden outlooks. There is also a bay windowed study, which could easily become a sixth bedroom, if so desired.
The master suite, with stunning garden views, is very large, and boasts an enviable walk-in robe, with custom cabinetry. The ensuite bathroom is stunning.
This beautifully built, and fully renovated immaculate family home, offers the ultimate lifestyle sanctuary, with copious accommodation, extensive integrated, and independent living zones, sweeping garden grounds, fully tiled saltwater swimming pool, and generous garaging, with up to eight cars off-street, including your pristine internal 3-car garaging, with direct entry to the residence.
Ridiculously convenient, being only a minute's walk to Hazelwood Park Playgrounds and Burnside Swimming Centre.
Shopping is very easy, with Burnside Village and Norwood Parade, only a short drive away. A myriad of schooling options surround you, including Seymour College, Pembroke School, and with Linden Park and Burnside Primary Schools, within your catchment zone.
The cost to replace this fantastic lifestyle home would be daunting.
Two Actron ducted reverse-cycle fully zoned systems, monitored alarm system, excellent storage, and large wine cellar.
AGENT: JAMIE BROWN 0413 000 887
RLA: 294724
RATES AND TAXES (approximate only and subject to change)
Certificate of TitleVolume: 5735 Folio: 309
CouncilCity of Burnside
Rates: $3,704.60 per annum (approx.)
SA WaterQuarterly Supply Charge: $74.20 per quarter (approx.)
Sewer Charges: $333.86 per quarter (approx.)
Emergency Services Levy$378.85 per annum (approx.)
