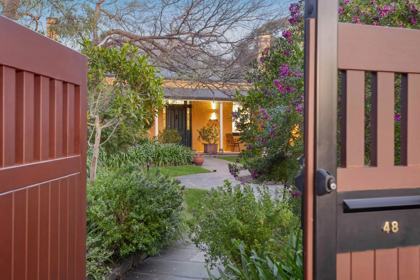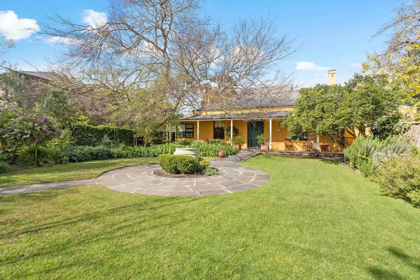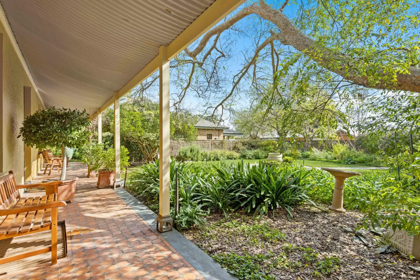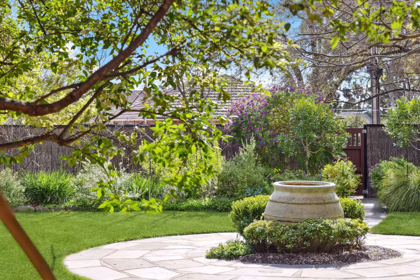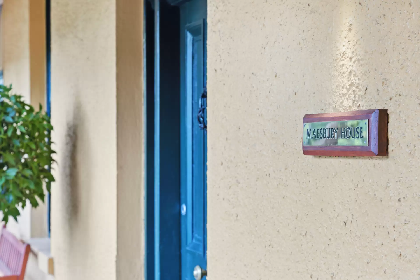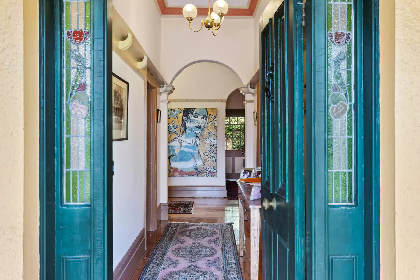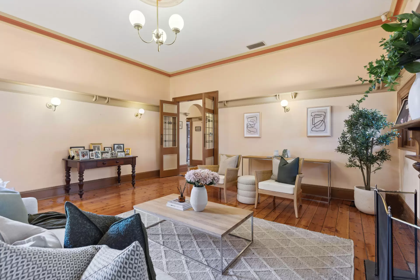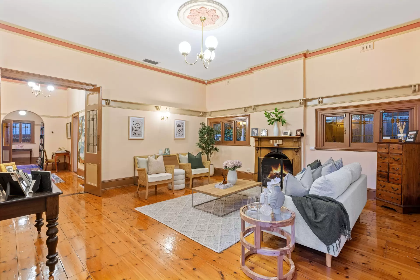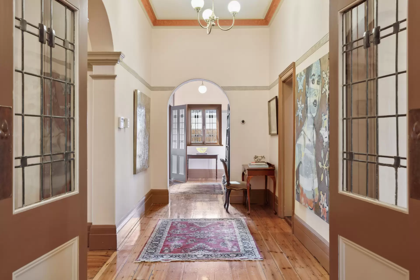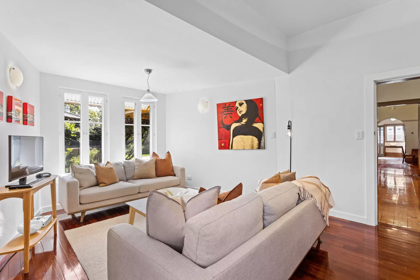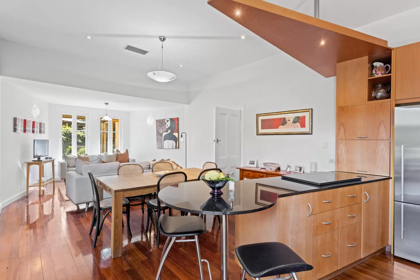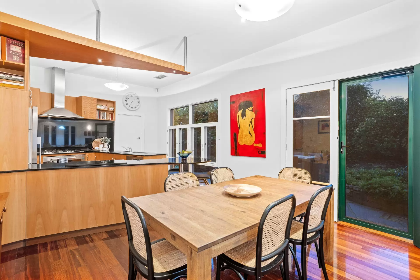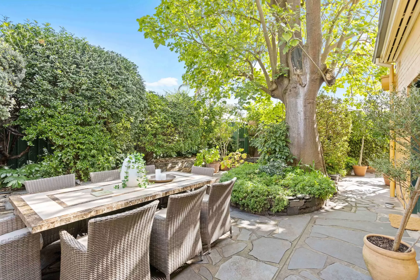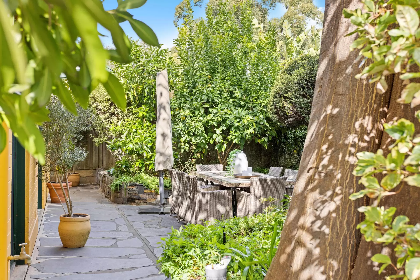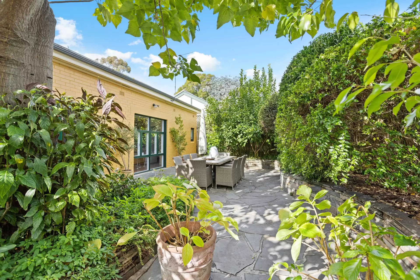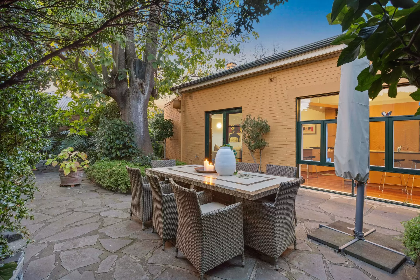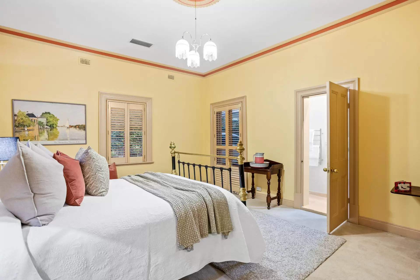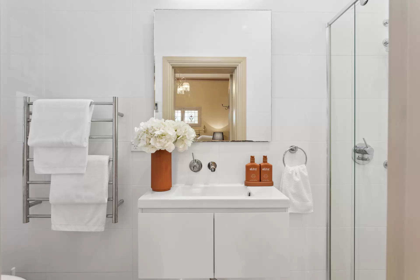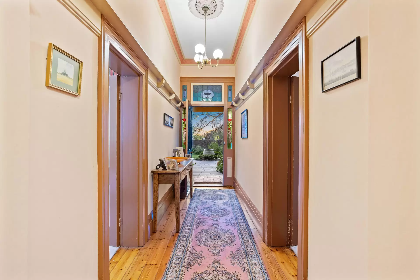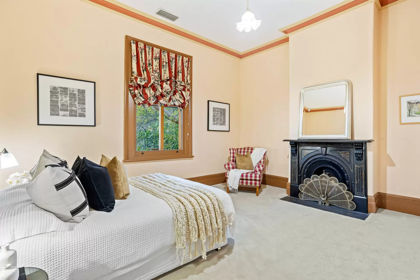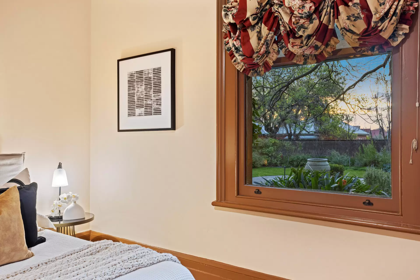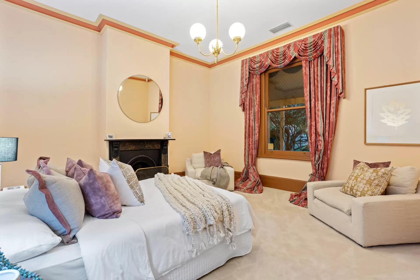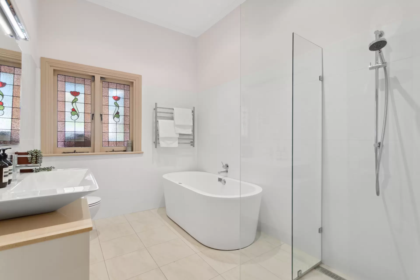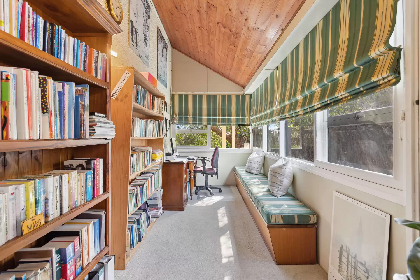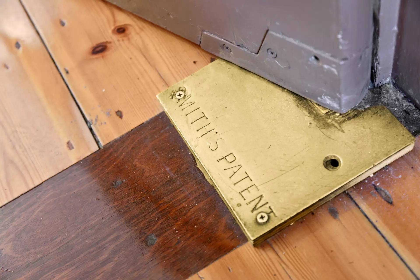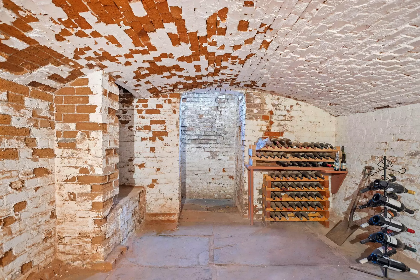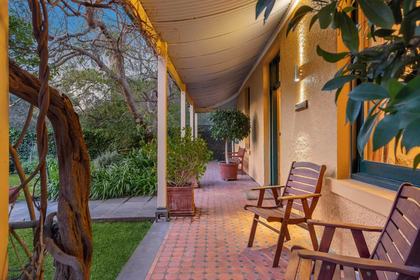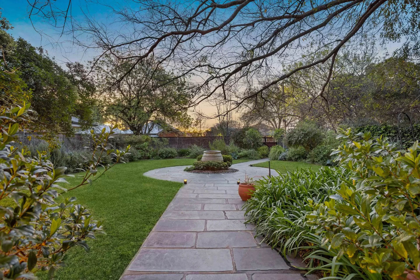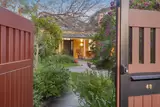Kensington 48 Maesbury Street
SOLD BY JAMIE BROWN 0413 000 887
'Maesbury House'
Absolutely stunning colonial/early Victorian double-fronted residence (Circa 1848), of splendid proportions and set amongst a private and large botanic setting of 819 square metres (approx.). Large vaulted cellar.
Presenting an inherent charm throughout, including polished timber floorboards, very high ceilings, open fireplaces, and leadlight windows.
Elegantly disposed, including a wide central entry hallway, leading to a gracious lounge room with open fireplace, which flows through to the more casual living area, and designer kitchen with granite benchtops, custom timber cabinetry and European appliances.
French doors will escort you from here to your own Mintaro slate-paved Mediterranean-inspired outdoor entertaining zone, encompassed by terraced stonewalled garden beds, and manicured hedging as a backdrop.
The botanic front garden is equally enchanting, allowing you to enjoy the surrounds in relative privacy, from your front tessellated tiled verandah.
Accommodation is very comfortable, with three particularly large bedrooms. The Master Bedroom includes an ensuite bathroom. Bedrooms 2 and 3, both have fireplaces, and boast glorious garden views. The central bathroom services Bedrooms 2 and 3 well.
A light-filled study enjoys an ideal north-easterly orientation, capturing the winter sun, on those colder days.
'Maesbury House', is steeped in history, originally built by John Roberts, who built many of the early dwellings in Kensington 'village', by the mid 1850's, and also was a founder of the Clayton Church (corner The Parade and Portrush Road). View of Clayton Church spire clearly and uniquely visible from front verandah.
The residence, has been afforded, over the years, particularly by the current owners, contemporary and sympathetic lifestyle additions in great style, which cater well for the current expectations of the market.
The vaulted wine cellar could be revitalized and transformed into quite a feature of the home.
An enchanting family home, within a short stroll to magnificent Norwood Parade's retail and café culture, or a short drive to Burnside Village, or the CBD.
A myriad of schooling options surround you, which include McKellar Stewart Kindergarten, Marryatville Primary School, and Marryatville High School are within your catchment zone. Other adjacent schooling options include Mary McKillop College, St Joseph's Memorial Schools, St Ignatius' College Junior School, Loreto College, Pembroke School, Kensington Gardens Preschool, Rose Park Preschool, Rose Park Primary School, and Burnside Primary School.
Ducted reverse-cycle air-conditioning, and off-street parking for three cars.
OFFERS Close: Tuesday, 19th September 2023 at 12noon (Unless Sold Prior)
AGENT: JAMIE BROWN 0413 000 887
RLA: 294724
RATES AND TAXES (approximate only and subject to change)
Certificate of TitleVolume: 5781 Folio: 594
CouncilCity of Norwood, Payneham & St Peters
Rates: $2,473.20 per annum (approx.)
SA WaterQuarterly Supply Charge: $74.20 per quarter (approx.)
Sewer Charges: $199.55 per quarter (approx.)
Emergency Services Levy$246.55 per annum (approx.)
