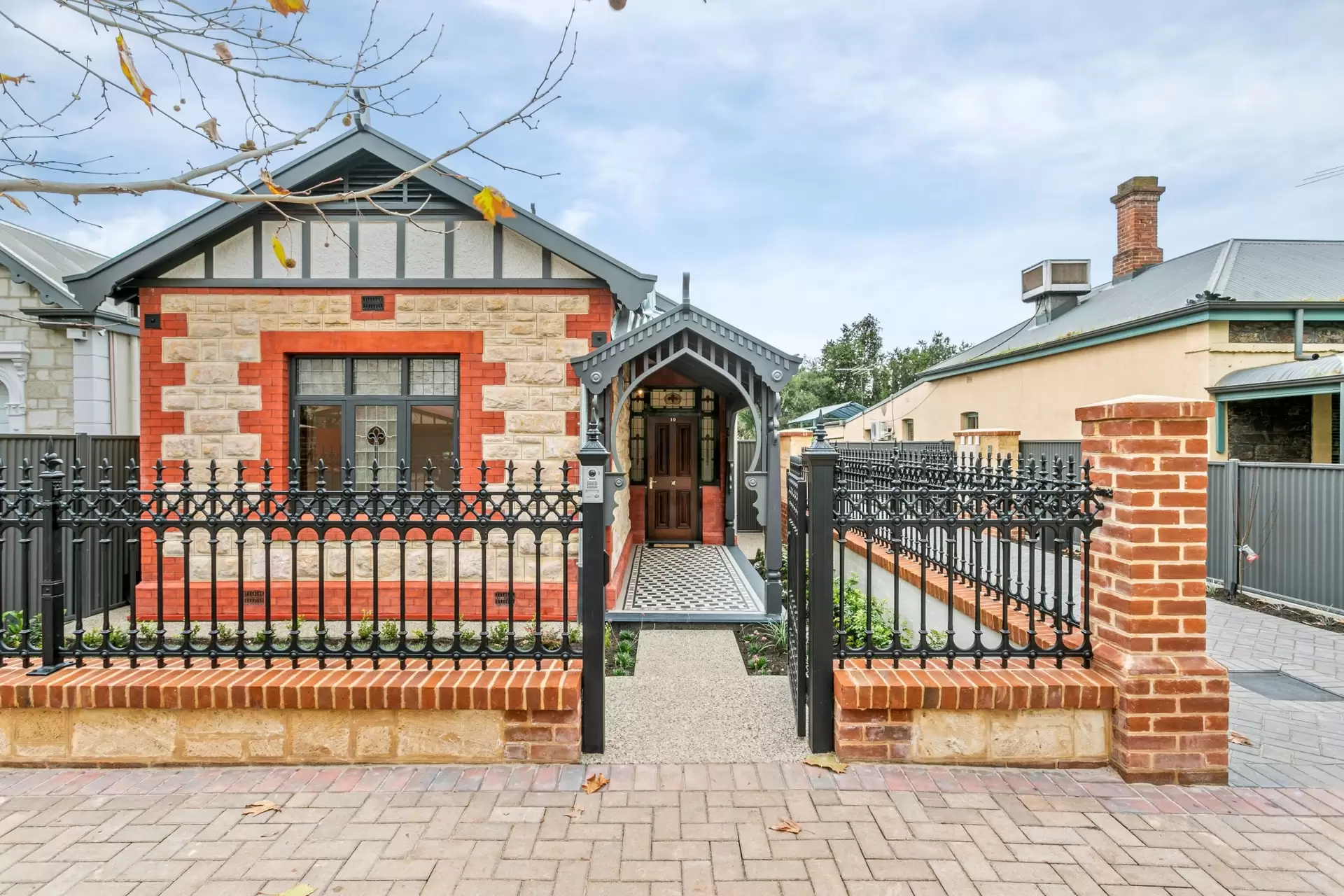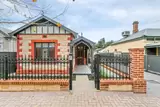Maylands 10 Augusta Street
Classic sandstone residence masterfully renovated and extended to create a modern lifestyle on highly sought-after, tree-lined Augusta Street.
History combines with a comprehensive renovation and extension to create a character, light-filled, contemporary residence, while retaining quintessential characteristics of the original (c 1910) residence and featuring lofty ceilings and new timber floors throughout.
Generous proportions throughout the home, comprising three generous bedrooms, two bathrooms (one ensuite) and an impressive open-plan light filled kitchen/ family space opening to a private al fresco area.
The tessellated tiled verandah and sleek timber front door, with brass fittings and original leadlight surrounds greets you as you walk through the secure entrance and low maintenance landscaped front yard and appreciate the beautiful, repointed sandstone exterior finish.
On entry, the wide entrance hall, also showcases signature characteristics, such as the original ceiling rose, decorative glass, tall skirtings and archways over doors. The home has a distinctive colour palette of crisp white, grey and black, with a spectacular exposed brick hallway leading to the open plan living.
The three well-proportioned bedrooms each incorporates leadlight windows and original brass window fittings, with the main bedroom boasting a floor-to-ceiling robe, which opens to the ensuite. The family bathroom is again generous and features extensive tiling, and designer tapware and basin.
The hallway opens to the bright and airy kitchen and family living space with soaring ceiling, feature recessed walls creating a wonderful sense of space and north-facing windows flooding the entire area with natural light.
The well-equipped kitchen boasts Miele appliances, extensive cupboard space and engineered stone bench tops with the island bench creating the perfect space for entertaining and family living. The laundry/ butlers pantry, which is accessible from the kitchen, creates an exceptional use of space with its expanse of cupboards and versatility with dual access and an external access.
The living and dining areas overlook the al fresco and rear garden area through tall glass windows and is accessed via a sliding glass door. This al fresco space offers complete privacy, either for entertaining family and friends or as a sun-drenched retreat. Lawned areas and plantings of crepe myrtles add to the exterior's elegant ambience.
A private and secure paved driveway, with landscaping either side, opens to a secure two-car carport at the rear of the property.
The sophisticated reinvention of this home has been undertaken by Modern Classic Homes, renowned for retaining original character, while adding a modern feel entirely in keeping with today's lifestyle.
Augusta Street is a much-coveted address, with the interesting Magill Road designer shops a short stroll away. It is also in close proximity to the buzz of cafes, restaurants and fashion retail of Norwood Parade, and everyday shopping is available at Norwood Foodland and Coles St Peters. It is a short drive to the beautiful city of Adelaide.
The property is zoned for East Adelaide and Trinity Gardens Primary schools, and Adelaide and Adelaide Botanic High Schools. Easily accessible to quality private schools include Pembroke School, Seymour College, Prince Alfred College and St Peter's College.
AGENTS: Charles Booth 0408 898 287 and Jack Booth 0418 818 925
RLA: 294724 & 316780





